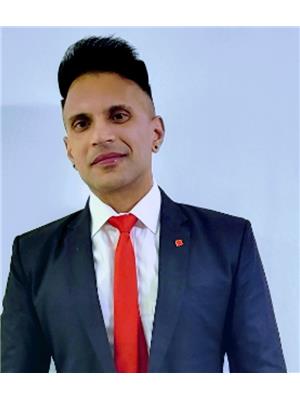11328 10 Av Nw, Edmonton
- Bedrooms: 3
- Bathrooms: 3
- Living area: 195.93 square meters
- Type: Residential
- Added: 14 days ago
- Updated: 12 days ago
- Last Checked: 47 minutes ago
The community of Twin Brooks is beautiful and is highly desired by many. Meticuously maintained property by the original owners! This custom built Jayman home is spacious and is situated in a great cul-de-sac. The main floor has a nice layout, with a bright, enclosed tiled entry. Straight ahead is the staircase, but off to the side is the formal living room that's open to the dining room. The huge eat-in kitchen has great natural lighting, lots counter space, newer appliances & has doors to the massive deck with hot tub. A spacious family room, with wood burning fireplace is also just off the kitchen. There are three large bedrooms upstairs. The primary suite has a large ensuite bathroom with jettub and a generous walk-in closet! A fully finished basement completes the home and it has another bedroom and a massive family room and entertainment area. Located on a large private lot backing onto greenfield, with a nice amount of trees & bushes and storage shed there is room for any size family gathering. (id:1945)
powered by

Property DetailsKey information about 11328 10 Av Nw
- Heating: Forced air
- Stories: 2
- Year Built: 1992
- Structure Type: House
- Type: Single Family Home
- Cul De Sac: true
- Floors: 3
- Bedrooms: 4
- Bathrooms: 2
- Basement: Fully Finished
Interior FeaturesDiscover the interior design and amenities
- Basement: Finished, Full
- Appliances: Washer, Refrigerator, Dishwasher, Stove, Dryer, Microwave Range Hood Combo, Storage Shed, Window Coverings, Garage door opener, Garage door opener remote(s)
- Living Area: 195.93
- Bedrooms Total: 3
- Bathrooms Partial: 1
- Entry: Type: Enclosed, Flooring: Tiled
- Living Room: Type: Formal, Openness: Open to Dining Room
- Dining Room: Type: Formal
- Kitchen: Size: Huge Eat-in, Natural Lighting: true, Counter Space: Lots, Appliances: Newer, Doors to Deck: true
- Family Room: Size: Spacious, Fireplace: Wood Burning
- Primary Suite: Bathroom: Large Ensuite, Features: Jet Tub, Closet: Generous Walk-In
- Additional Bedrooms: 3
- Entertainment Area: Massive
Exterior & Lot FeaturesLearn about the exterior and lot specifics of 11328 10 Av Nw
- Lot Features: Cul-de-sac, Flat site, No Animal Home, No Smoking Home, Environmental reserve
- Lot Size Units: square meters
- Parking Features: Attached Garage
- Lot Size Dimensions: 824.25
- Lot Size: Large Private Lot
- Backing: Greenfield
- Landscape: Trees: true, Bushes: true
- Storage Shed: true
- Deck: Size: Massive, Feature: Hot Tub
Location & CommunityUnderstand the neighborhood and community
- Common Interest: Freehold
- Community Features: Public Swimming Pool
- Community Type: Cul de Sac
- Proximity To Greenfield: true
Tax & Legal InformationGet tax and legal details applicable to 11328 10 Av Nw
- Parcel Number: 4154688
Additional FeaturesExplore extra features and benefits
- Gathering Space: Room for any size family gathering
Room Dimensions

This listing content provided by REALTOR.ca
has
been licensed by REALTOR®
members of The Canadian Real Estate Association
members of The Canadian Real Estate Association
Nearby Listings Stat
Active listings
42
Min Price
$299,800
Max Price
$1,150,000
Avg Price
$548,590
Days on Market
46 days
Sold listings
31
Min Sold Price
$200,000
Max Sold Price
$1,174,000
Avg Sold Price
$559,161
Days until Sold
44 days
Nearby Places
Additional Information about 11328 10 Av Nw















