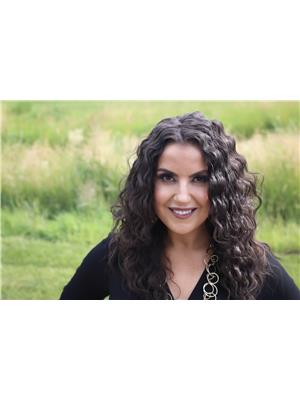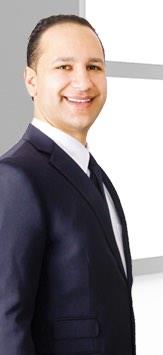29 Kingswood Dr, St Albert
- Bedrooms: 5
- Bathrooms: 4
- Living area: 221.6 square meters
- Type: Residential
Source: Public Records
Note: This property is not currently for sale or for rent on Ovlix.
We have found 6 Houses that closely match the specifications of the property located at 29 Kingswood Dr with distances ranging from 2 to 10 kilometers away. The prices for these similar properties vary between 539,000 and 674,999.
Nearby Places
Name
Type
Address
Distance
Servus Credit Union Place
Establishment
400 Campbell Rd
1.5 km
Sturgeon Community Hospital
Hospital
201 Boudreau Rd
2.2 km
Boston Pizza
Restaurant
585 St Albert Rd #80
2.4 km
Bellerose Composite High School
School
St Albert
4.4 km
Tim Hortons
Cafe
CFB Edmonton
7.0 km
Edmonton Garrison
Establishment
Edmonton
7.7 km
Canadian Forces Base Edmonton
Airport
Edmonton
8.1 km
Costco Wholesale
Pharmacy
12450 149 St NW
8.3 km
Queen Elizabeth High School
School
9425 132 Ave NW
9.7 km
TELUS World of Science Edmonton
Museum
11211 142 St NW
10.4 km
Ross Sheppard High School
School
13546 111 Ave
10.6 km
Edmonton Christian West School
School
Edmonton
10.9 km
Property Details
- Heating: Forced air
- Stories: 2
- Year Built: 1989
- Structure Type: House
Interior Features
- Basement: Finished, Full, Walk out
- Appliances: Washer, Refrigerator, Dishwasher, Stove, Dryer, Garburator, Microwave Range Hood Combo, Window Coverings, Garage door opener, Garage door opener remote(s)
- Living Area: 221.6
- Bedrooms Total: 5
- Fireplaces Total: 1
- Bathrooms Partial: 1
- Fireplace Features: Gas, Unknown
Exterior & Lot Features
- Lot Features: Private setting, See remarks
- Lot Size Units: square meters
- Parking Features: Attached Garage
- Lot Size Dimensions: 661.8
Location & Community
- Common Interest: Freehold
Tax & Legal Information
- Parcel Number: 113354
Discover this spacious WALKOUT BASEMENT, 2 storey home in prestigious Kingswood. The entrance opens to a formal living room & dining space, perfect for entertaining. The kitchen features warm oak cabinetry, corian counters, island, pantry, crown moulding trim & a breakfast nook w/ access to the huge west facing back deck. The family room has a f/p. The main floor is complete w/ a home office, laundry room & a 2pce bath. The 2nd floor has 4 LARGE BEDROOMS, a 5pce main bath & a 3pce en suite. The primary bedroom features a WALK IN CLOSET. The main bathroom has a JETTED TUB & a separate shower. The WALKOUT fully finished basement has a large rec room w/ GAS FIREPLACE, newer vinyl plank flooring, a 5th bedroom, a 3pce bath, storage room & mechanical room. This home has 2 furnaces (2009), triple pane windows, hot water tank (2018), new water supply lines (replaced all the poly b), shingles (2018) & so much more. Outside is a large private yard, thanks to the stunning trees from the bordering lot! (id:1945)
Demographic Information
Neighbourhood Education
| Master's degree | 75 |
| Bachelor's degree | 270 |
| University / Above bachelor level | 40 |
| University / Below bachelor level | 25 |
| Certificate of Qualification | 35 |
| College | 210 |
| Degree in medicine | 35 |
| University degree at bachelor level or above | 430 |
Neighbourhood Marital Status Stat
| Married | 950 |
| Widowed | 45 |
| Divorced | 50 |
| Separated | 15 |
| Never married | 330 |
| Living common law | 60 |
| Married or living common law | 1015 |
| Not married and not living common law | 450 |
Neighbourhood Construction Date
| 1981 to 1990 | 55 |
| 1991 to 2000 | 150 |
| 2001 to 2005 | 195 |
| 2006 to 2010 | 140 |











