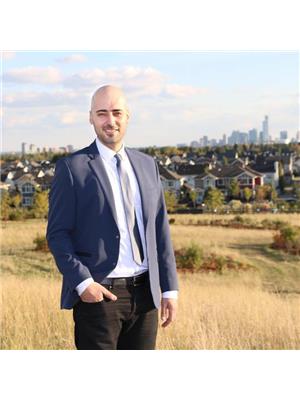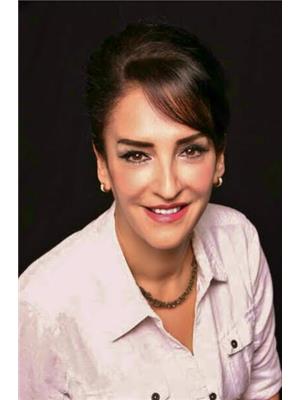523 Merlin Landing Ld Nw, Edmonton
- Bedrooms: 3
- Bathrooms: 3
- Living area: 167.28 square meters
- Type: Residential
- Added: 56 days ago
- Updated: 3 days ago
- Last Checked: 9 hours ago
Located in the growing community of Hawks Ridge, this modern 2-storey home offers 1,800 sq. ft. of smart design with central AC. Ideal for families or professionals. Enter into a spacious foyer leading to an open-concept Great Room with large windows & a sleek gas fireplace. The chefs kitchen includes a peninsula island, pantry, granite countertops, tile backsplash, built-in wall oven, countertop stove, microwave, and hood fan. A functional mudroom and heated garage with 240V power and keyless entry. Upstairs, you'll find 3 sizeable bedrooms, including a primary suite featuring a 5-piece ensuite with a deep soaker tub, dual vanities, & a walk-in closet. The upgraded staircase with modern iron railing leads to the second-floor laundry for convenience. Hardwood covers the foyer, hall, kitchen, dining, and Great Room, with tile in the bathrooms, laundry, and mudroom. Stairs and bedrooms are carpeted for added comfort. Enjoy proximity to schools, shopping, and quick access to major route. AND BRAND NEW DECK! (id:1945)
powered by

Property DetailsKey information about 523 Merlin Landing Ld Nw
Interior FeaturesDiscover the interior design and amenities
Exterior & Lot FeaturesLearn about the exterior and lot specifics of 523 Merlin Landing Ld Nw
Location & CommunityUnderstand the neighborhood and community
Tax & Legal InformationGet tax and legal details applicable to 523 Merlin Landing Ld Nw
Room Dimensions

This listing content provided by REALTOR.ca
has
been licensed by REALTOR®
members of The Canadian Real Estate Association
members of The Canadian Real Estate Association
Nearby Listings Stat
Active listings
56
Min Price
$309,998
Max Price
$755,000
Avg Price
$552,410
Days on Market
56 days
Sold listings
27
Min Sold Price
$315,000
Max Sold Price
$974,900
Avg Sold Price
$538,044
Days until Sold
86 days
Nearby Places
Additional Information about 523 Merlin Landing Ld Nw
















