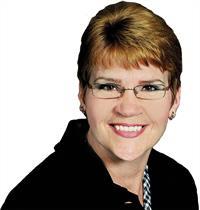41 Dante Crescent, Brantford
- Bedrooms: 3
- Bathrooms: 2
- Living area: 925 square feet
- Type: Residential
- Added: 9 days ago
- Updated: 2 days ago
- Last Checked: 14 hours ago
Welcome to this stunning, fully renovated 3-bedroom, 2-bath raised bungalow nestled on a quiet crescent in the north-end. This gem features an open-concept design, with sleek quartz countertops and brand new stainless steel appliances. The entire home is carpet-free, boasting stylish flooring throughout, and illuminated by pot lights and plenty of natural light. The fully finished lower level offers a family room, bedroom, full bathroom and modern laundry room. Key updates include a new electrical panel, doors, furnace and AC. Enjoy the privacy of no rear neighbours and the convenience of being close to schools, parks, and all amenities. This property is move-in ready and perfect for those seeking a modern, low-maintenance home in a prime location. Don’t miss out! (id:1945)
powered by

Property Details
- Cooling: Central air conditioning
- Heating: Forced air, Natural gas
- Stories: 1
- Year Built: 1984
- Structure Type: House
- Exterior Features: Brick
- Foundation Details: Poured Concrete
- Architectural Style: Raised bungalow
Interior Features
- Basement: Finished, Full
- Appliances: Washer, Refrigerator, Dishwasher, Stove, Dryer
- Living Area: 925
- Bedrooms Total: 3
- Fireplaces Total: 2
- Fireplace Features: Electric, Other - See remarks
- Above Grade Finished Area: 925
- Above Grade Finished Area Units: square feet
- Above Grade Finished Area Source: Other
Exterior & Lot Features
- Lot Features: Paved driveway
- Water Source: Municipal water
- Parking Total: 4
- Parking Features: Attached Garage
Location & Community
- Directions: COULBECK RD
- Common Interest: Freehold
- Subdivision Name: 2018 - Brantwood Park
Utilities & Systems
- Sewer: Municipal sewage system
Tax & Legal Information
- Tax Annual Amount: 4105.4
- Zoning Description: R1A, OS1
Room Dimensions

This listing content provided by REALTOR.ca has
been licensed by REALTOR®
members of The Canadian Real Estate Association
members of The Canadian Real Estate Association












