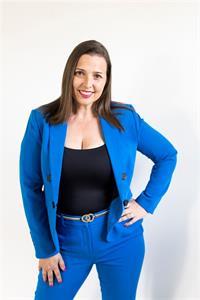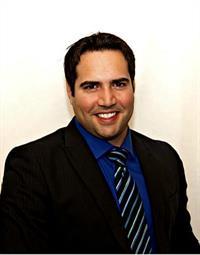157 Hunter Way, Brantford
- Bedrooms: 4
- Bathrooms: 3
- Living area: 2506 square feet
- Type: Residential
- Added: 52 days ago
- Updated: 52 days ago
- Last Checked: 5 hours ago
Welcome to 157 Hunter Way! This charming and spacious 4-bedroom home featuring a breathtaking private backyard oasis, perfect for relaxation and entertainment. Enjoy an abundance of natural sunlight throughout the house, creating a warm and inviting atmosphere. Conveniently located near top-rated schools and beautiful parks, this home offers both comfort and convenience for families. Don't miss the opportunity to make this your dream home! (id:1945)
powered by

Property DetailsKey information about 157 Hunter Way
- Cooling: Central air conditioning
- Heating: Forced air, Natural gas
- Stories: 2
- Structure Type: House
- Exterior Features: Brick, Aluminum siding
- Foundation Details: Poured Concrete
- Architectural Style: 2 Level
Interior FeaturesDiscover the interior design and amenities
- Basement: Unfinished, Full
- Appliances: Washer, Stove, Dryer, Microwave
- Living Area: 2506
- Bedrooms Total: 4
- Bathrooms Partial: 1
- Above Grade Finished Area: 2506
- Above Grade Finished Area Units: square feet
- Above Grade Finished Area Source: Other
Exterior & Lot FeaturesLearn about the exterior and lot specifics of 157 Hunter Way
- Lot Features: Visual exposure, Industrial mall/subdivision
- Water Source: Municipal water
- Parking Total: 4
- Parking Features: Attached Garage
Location & CommunityUnderstand the neighborhood and community
- Directions: Hunter Way and Avedisian St
- Common Interest: Freehold
- Subdivision Name: 2073 - Empire
- Community Features: Quiet Area, School Bus, Community Centre, Industrial Park
Utilities & SystemsReview utilities and system installations
- Sewer: Municipal sewage system
Tax & Legal InformationGet tax and legal details applicable to 157 Hunter Way
- Tax Annual Amount: 5473.86
- Zoning Description: R1B
Room Dimensions

This listing content provided by REALTOR.ca
has
been licensed by REALTOR®
members of The Canadian Real Estate Association
members of The Canadian Real Estate Association
Nearby Listings Stat
Active listings
61
Min Price
$2,375
Max Price
$3,299,999
Avg Price
$854,236
Days on Market
79 days
Sold listings
32
Min Sold Price
$594,999
Max Sold Price
$1,249,900
Avg Sold Price
$834,644
Days until Sold
54 days
Nearby Places
Additional Information about 157 Hunter Way




















































