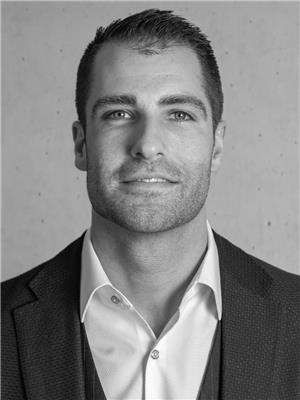98 4050 Savaryn Dr Sw, Edmonton
- Bedrooms: 3
- Bathrooms: 3
- Living area: 110.31 square meters
- Type: Townhouse
- Added: 50 days ago
- Updated: 15 days ago
- Last Checked: 6 hours ago
Live at Lake Summerside! Located steps away from Michael Strembitsky School, this 3-bedroom townhouse features a bright and spacious main floor with an open floor plan and an abundance of natural light. The kitchen includes stainless steel appliances, quartz countertops, a large island with bar, and patio doors that open to the balcony. Upstairs, youll find 3 bedrooms and 2 full bathrooms. The primary bedroom includes a walk-in closet and ensuite bath. The basement offers laundry, storage, and access the double garage. Access to the incredible private lake nearby is included and offers a beach, non-motorized boating, fishing, racket sports and an incredible clubhouse. This is a wonderful opportunity to live in a highly sought after community. (id:1945)
powered by

Property DetailsKey information about 98 4050 Savaryn Dr Sw
Interior FeaturesDiscover the interior design and amenities
Exterior & Lot FeaturesLearn about the exterior and lot specifics of 98 4050 Savaryn Dr Sw
Location & CommunityUnderstand the neighborhood and community
Property Management & AssociationFind out management and association details
Tax & Legal InformationGet tax and legal details applicable to 98 4050 Savaryn Dr Sw
Room Dimensions

This listing content provided by REALTOR.ca
has
been licensed by REALTOR®
members of The Canadian Real Estate Association
members of The Canadian Real Estate Association
Nearby Listings Stat
Active listings
66
Min Price
$300,000
Max Price
$749,900
Avg Price
$484,230
Days on Market
31 days
Sold listings
51
Min Sold Price
$300,000
Max Sold Price
$938,000
Avg Sold Price
$504,160
Days until Sold
45 days
Nearby Places
Additional Information about 98 4050 Savaryn Dr Sw















