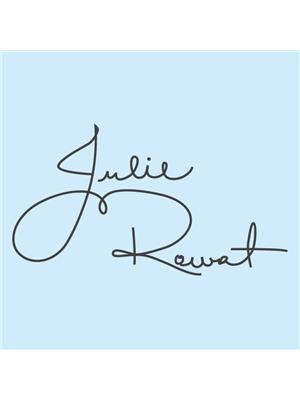3026 Mciver Road, West Kelowna
- Bedrooms: 4
- Bathrooms: 3
- Living area: 1911 square feet
- Type: Residential
- Added: 19 days ago
- Updated: 4 days ago
- Last Checked: 20 hours ago
Great home and great location, this property is the perfect family home! 3 bedrooms up with 1 bedroom in-law suite potential. Home has High Efficiency Furnace and triple glaze European windows. Beautiful hand scraped hardwood flooring, open concept with large island. Flat fenced yard, with awesome patio & decks to enjoy that coveted Okanagan life style. Bonus Cherry & Plum trees along with RV parking. Close to the Middle School & Morning Star Bible Camp which offers Day & after School Care. (id:1945)
powered by

Property DetailsKey information about 3026 Mciver Road
- Roof: Asphalt shingle, Unknown
- Cooling: Central air conditioning
- Heating: Forced air, See remarks
- Stories: 1
- Year Built: 1991
- Structure Type: House
- Exterior Features: Stucco
Interior FeaturesDiscover the interior design and amenities
- Basement: Full
- Flooring: Tile, Hardwood, Carpeted
- Appliances: Washer, Refrigerator, Range - Gas, Range - Electric, Dishwasher, Dryer, Microwave
- Living Area: 1911
- Bedrooms Total: 4
Exterior & Lot FeaturesLearn about the exterior and lot specifics of 3026 Mciver Road
- Lot Features: Irregular lot size, Central island, One Balcony
- Water Source: Irrigation District
- Lot Size Units: acres
- Parking Total: 2
- Parking Features: Attached Garage, See Remarks
- Lot Size Dimensions: 0.22
Location & CommunityUnderstand the neighborhood and community
- Common Interest: Freehold
- Community Features: Rentals Allowed
Utilities & SystemsReview utilities and system installations
- Sewer: Municipal sewage system
Tax & Legal InformationGet tax and legal details applicable to 3026 Mciver Road
- Zoning: Unknown
- Parcel Number: 017-411-335
- Tax Annual Amount: 3581.71
Room Dimensions
| Type | Level | Dimensions |
| Bedroom | Main level | 9'6'' x 11'9'' |
| Bedroom | Basement | 8'9'' x 8'9'' |
| Kitchen | Basement | 10'7'' x 11'4'' |
| Laundry room | Basement | 8'8'' x 4'10'' |
| 3pc Bathroom | Basement | 8'0'' x 4'7'' |
| 4pc Ensuite bath | Main level | 7'8'' x 4'11'' |
| Utility room | Basement | 8'9'' x 3' |
| Family room | Basement | 8'2'' x 17'4'' |
| Bedroom | Main level | 9'5'' x 11'9'' |
| Primary Bedroom | Main level | 11'11'' x 11'11'' |
| Full bathroom | Main level | 7'8'' x 6'2'' |
| Kitchen | Main level | 16'11'' x 11'10'' |
| Dining room | Main level | 6'8'' x 6'10'' |
| Living room | Main level | 14'5'' x 9'6'' |

This listing content provided by REALTOR.ca
has
been licensed by REALTOR®
members of The Canadian Real Estate Association
members of The Canadian Real Estate Association
Nearby Listings Stat
Active listings
22
Min Price
$629,900
Max Price
$2,500,000
Avg Price
$1,009,000
Days on Market
76 days
Sold listings
9
Min Sold Price
$650,000
Max Sold Price
$1,385,000
Avg Sold Price
$905,100
Days until Sold
246 days















