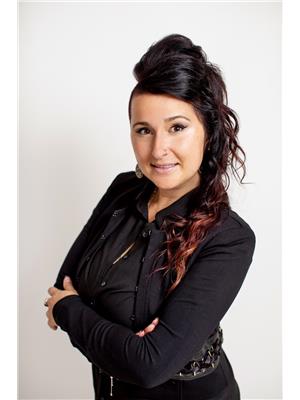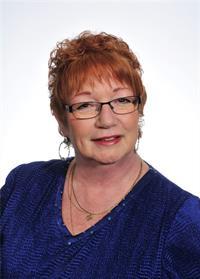1 Redwood Court, Innisfil
- Bedrooms: 2
- Bathrooms: 2
- Living area: 1056 square feet
- Type: Mobile
Source: Public Records
Note: This property is not currently for sale or for rent on Ovlix.
We have found 5 undefined that closely match the specifications of the property located at 1 Redwood Court with distances ranging from 2 to 1 kilometers away. The prices for these similar properties vary between 229,900 and 315,000.
Recently Sold Properties
Nearby Places
Name
Type
Address
Distance
Tim Hortons
Cafe
940 Innisfil Beach Rd
4.6 km
Nantyr Shores Secondary School
School
1146 Anna Maria Ave
5.7 km
École La Source
School
70 Madelaine Dr
7.4 km
Scotty's Restaurant
Restaurant
636 Yonge St
7.5 km
Wimpy's Diner
Restaurant
279 Yonge St
9.9 km
Wickie's Pub & Restaurant
Restaurant
274 Burton Ave
9.9 km
Barrie Molson Centre
Establishment
Bayview Dr
10.3 km
Eastview Secondary School
School
421 Grove St E
10.4 km
Costco Barrie
Restaurant
41 Mapleview Dr E
10.8 km
Royal Victoria Hospital
Hospital
201 Georgian Dr
10.9 km
Chaopaya Thai Restaurant
Restaurant
168 Dunlop St E
11.1 km
Georgian College - Barrie Campus
School
1 Georgian Dr
11.2 km
Property Details
- Cooling: Central air conditioning
- Heating: Forced air, Natural gas
- Stories: 1
- Year Built: 1974
- Structure Type: Modular
- Exterior Features: Aluminum siding
- Architectural Style: Bungalow
Interior Features
- Basement: None
- Appliances: Refrigerator, Stove
- Living Area: 1056
- Bedrooms Total: 2
- Bathrooms Partial: 1
- Above Grade Finished Area: 1056
- Above Grade Finished Area Units: square feet
- Above Grade Finished Area Source: Other
Exterior & Lot Features
- Lot Features: Paved driveway, Country residential
- Water Source: Community Water System
- Parking Total: 2
- Pool Features: Inground pool
- Building Features: Exercise Centre, Party Room
Location & Community
- Directions: 25 th Sideroad to Main St., left on Broadway, Right on Redwood.
- Common Interest: Leasehold
- Subdivision Name: IN20 - Sandy Cove Acres
- Community Features: Quiet Area
Utilities & Systems
- Sewer: Municipal sewage system
Tax & Legal Information
- Tax Annual Amount: 1864.32
- Zoning Description: Residential
Great Court Location in the North Park of Sandycove Acres, a Retirement Community just south of Barrie and close to amenities within 10 minutes. Only 6 houses on this lovely court with them all having great curb appeal and friendly neighbors. This home is priced for you to bring your imagination and create the home you want. This is an Argus model with galley kitchen, large living room large dining room, primary bedroom with 2 piece ensuite and walk in closet along with a second good size bedroom and main bathroom. The Central Air is approximately 2 years old and the Furnace approximately 5 years old. The roof has been reshingled also. This home won't last long so book your viewing and bring your ideas. New Fees : 855.00 New Taxes 155.36 (id:1945)
Demographic Information
Neighbourhood Education
| College | 35 |
Neighbourhood Marital Status Stat
| Married | 270 |
| Widowed | 105 |
| Divorced | 45 |
| Separated | 20 |
| Never married | 40 |
| Living common law | 30 |
| Married or living common law | 295 |
| Not married and not living common law | 210 |
Neighbourhood Construction Date
| 1961 to 1980 | 225 |
| 1981 to 1990 | 25 |
| 1991 to 2000 | 30 |
| 2001 to 2005 | 10 |
| 2006 to 2010 | 10 |
| 1960 or before | 25 |









