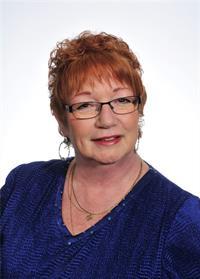20 Weeping Willow Drive, Innisfil
- Bedrooms: 2
- Bathrooms: 1
- Type: Mobile
- Added: 77 days ago
- Updated: 14 days ago
- Last Checked: 5 hours ago
Step into this recently upgraded Parkbridge home! Boasting 2 generously sized bedrooms, a year-round Sunroom, and a modernized bathroom featuring a convenient stand-up shower. The open concept layout ensures a functional living space, thoughtfully designed to be Handicap Accessible for your convenience. The community itself is a year-round haven, offering an array of amenities. Freshly painted both inside and out, this home welcomes you with its carpet-free interior, graced by luxury vinyl plank floors. Every corner is bathed in a warm, inviting glow thanks to brand new light fixtures, while the addition of a newer deck promises an abundance of sunshine for outdoor enjoyment. You'll find ample storage space in numerous closets. The list of upgrades continues, encompassing new insulation, new kitchen pipes, new window in the sunroom, ensuring that this house truly shines. Don't miss the opportunity to make this exceptional house your new home - come and see it for yourself today!Lowest fee in the Park! Must see
powered by

Property Details
- Cooling: Central air conditioning
- Heating: Forced air, Electric
- Stories: 1
- Structure Type: Mobile Home
- Exterior Features: Aluminum siding
- Foundation Details: Unknown
- Architectural Style: Bungalow
Interior Features
- Basement: Crawl space
- Flooring: Vinyl
- Appliances: Refrigerator, Stove, Dryer, Storage Shed
- Bedrooms Total: 2
Exterior & Lot Features
- Lot Features: Wheelchair access, Carpet Free
- Parking Total: 2
Location & Community
- Directions: Lockhart/Flora/Weeping Willow
- Community Features: Community Centre
Utilities & Systems
- Sewer: Sanitary sewer
- Utilities: Sewer, Cable
Tax & Legal Information
- Tax Annual Amount: 1488
Room Dimensions
This listing content provided by REALTOR.ca has
been licensed by REALTOR®
members of The Canadian Real Estate Association
members of The Canadian Real Estate Association















