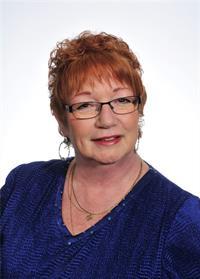83 Hawthorne Drive, Innisfil
- Bedrooms: 2
- Bathrooms: 1
- Living area: 968 square feet
- Type: Mobile
- Added: 115 days ago
- Updated: 24 days ago
- Last Checked: 3 hours ago
Great Royal Model in South Side of Retirement Community of Sandycove Acres in Innisfil just south of Barrie. Vinyl Siding is newer and Shingles were done approximately 4 years ago. Newer Decks on both front and back. Front has no maintenance rails for durability and strength. Fridge works great but shows wear and tear on outside. Stove works great , Washer and dryer in laundry closet off of Kitchen for convenience. Nice area, walking distance to one of the twp pools and two rec halls for entertainment. Bring some paint and new flooring and you are off to relaxing in retirement at an amazing price. Come visit yourself and dream of belonging to a great friendly community with lots of activities . Two heated salt water pools, billiards, shuffle board inside and outside, dances, darts, too many things to list, or just relax and enjoy. A great Home Owners Association working on your behalf. Call with questions. Book your showing now. (id:1945)
powered by

Show
More Details and Features
Property DetailsKey information about 83 Hawthorne Drive
- Cooling: Central air conditioning
- Heating: Forced air, Natural gas
- Stories: 1
- Structure Type: Modular
- Exterior Features: Vinyl siding
- Architectural Style: Bungalow
Interior FeaturesDiscover the interior design and amenities
- Basement: None
- Appliances: Washer, Refrigerator, Stove, Dryer, Window Coverings
- Living Area: 968
- Bedrooms Total: 2
- Above Grade Finished Area: 968
- Above Grade Finished Area Units: square feet
- Above Grade Finished Area Source: Other
Exterior & Lot FeaturesLearn about the exterior and lot specifics of 83 Hawthorne Drive
- Lot Features: Paved driveway, Country residential
- Water Source: Community Water System
- Parking Total: 2
- Pool Features: Inground pool
- Building Features: Exercise Centre, Party Room
Location & CommunityUnderstand the neighborhood and community
- Directions: Lockhart Road to Weeping Willow Drive to Right on Hawthorne Drive to number 83 on left side of street.
- Common Interest: Leasehold
- Subdivision Name: IN20 - Sandy Cove Acres
- Community Features: Quiet Area, Community Centre
Utilities & SystemsReview utilities and system installations
- Sewer: Municipal sewage system
- Utilities: Natural Gas, Electricity, Cable, Telephone
Tax & Legal InformationGet tax and legal details applicable to 83 Hawthorne Drive
- Tax Annual Amount: 1595.28
- Zoning Description: Residential
Additional FeaturesExplore extra features and benefits
- Security Features: None
Room Dimensions

This listing content provided by REALTOR.ca
has
been licensed by REALTOR®
members of The Canadian Real Estate Association
members of The Canadian Real Estate Association
Nearby Listings Stat
Active listings
10
Min Price
$160,000
Max Price
$734,900
Avg Price
$362,270
Days on Market
51 days
Sold listings
10
Min Sold Price
$150,000
Max Sold Price
$789,900
Avg Sold Price
$418,470
Days until Sold
43 days























