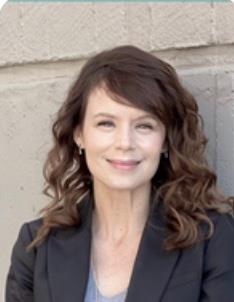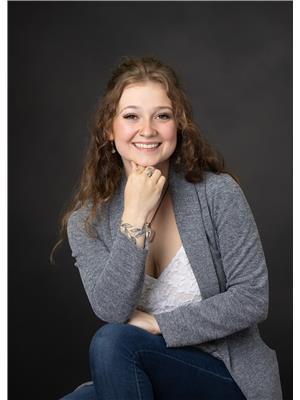11047 105 St, Westlock
- Bedrooms: 4
- Bathrooms: 3
- Living area: 132.52 square meters
- Type: Residential
- Added: 20 days ago
- Updated: 20 days ago
- Last Checked: 1 days ago
Charming 1,426 sq ft bungalow in Belvedere. This hidden gem offers 3 bedrooms on the main floor, a chefs kitchen with maple cabinetry and an eating nook leading to a garden door and deck. Cozy living room with gas fireplace. Fully finished basement includes 1 bedroom, a large rumpus room, spacious den (perfect for a home theater), games nook, and a 3-piece bathroom with a massive walk-in shower. The large backyard features a deck and 8x14 shed. Updates include high-efficiency furnace (2016), newer windows , hot water tank (2016) and shingles in 2012. Double attached garage (21x22). This home backs onto a field, close to schools, shopping, parks and more. (id:1945)
powered by

Property Details
- Heating: Forced air
- Stories: 1
- Year Built: 1989
- Structure Type: House
- Architectural Style: Bungalow
Interior Features
- Basement: Finished, Full
- Appliances: Washer, Refrigerator, Dishwasher, Stove, Dryer, Alarm System, Microwave Range Hood Combo, Storage Shed, Window Coverings
- Living Area: 132.52
- Bedrooms Total: 4
- Fireplaces Total: 1
- Bathrooms Partial: 1
- Fireplace Features: Gas, Unknown
Exterior & Lot Features
- Lot Features: See remarks
- Lot Size Units: square meters
- Parking Features: Attached Garage
- Lot Size Dimensions: 706.99
Location & Community
- Common Interest: Freehold
- Community Features: Public Swimming Pool
Tax & Legal Information
- Parcel Number: 3400000
Room Dimensions
This listing content provided by REALTOR.ca has
been licensed by REALTOR®
members of The Canadian Real Estate Association
members of The Canadian Real Estate Association














