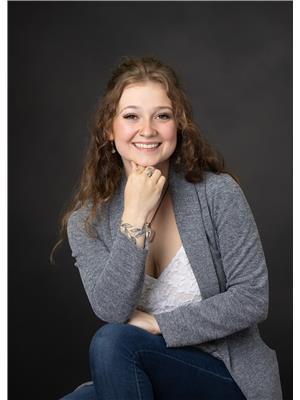10020 105 St, Westlock
- Bedrooms: 3
- Bathrooms: 2
- Living area: 82.11 square meters
- Type: Residential
- Added: 65 days ago
- Updated: 10 days ago
- Last Checked: 15 hours ago
Nestled in the heart of the town, you'll find this charming, fully updated, F/F 3bd/ 2/bath bungalow sitting on a spacious lot and a half! The perfect blend of history and modern amenities w/ thoughtful updates throughout. Contemporary chef's kitchen is a stand out feature equipped with soft close cabinetry, tons of storage space, large pantry w/ access to a gorgeous back deck- ideal for those late summer bbq's. Bright and sunny dining area, generous living space, 2 comfortable beds & a Full 4 pce bath w/ rain shower complete the main. Lower level offers additional comforts - versatile rec room, bdrm, & spa like 4 pce bath. Recent upgrades include Vinyl Plank flooring throughout BOTH levels, BRAND NEW HWT, FURNACE (2023), DOORS AND EAVESTROUGHS, PLUS.. the whole home has been fully insulated / new vapour-barrier, ensuring year round comfort and energy efficiency. With plenty of outdoor space, make your plan to build the garage of your dreams. All amenities are only a short distance away! (id:1945)
powered by

Show
More Details and Features
Property DetailsKey information about 10020 105 St
- Heating: Forced air
- Stories: 1
- Year Built: 1924
- Structure Type: House
- Architectural Style: Bungalow
Interior FeaturesDiscover the interior design and amenities
- Basement: Finished, Full
- Appliances: Refrigerator, Dishwasher, Stove, Microwave Range Hood Combo
- Living Area: 82.11
- Bedrooms Total: 3
Exterior & Lot FeaturesLearn about the exterior and lot specifics of 10020 105 St
- Lot Features: See remarks, Flat site, Lane, No Animal Home, No Smoking Home
- Lot Size Units: square meters
- Parking Total: 2
- Parking Features: No Garage
- Lot Size Dimensions: 821.26
Location & CommunityUnderstand the neighborhood and community
- Common Interest: Freehold
Tax & Legal InformationGet tax and legal details applicable to 10020 105 St
- Parcel Number: 269000
Additional FeaturesExplore extra features and benefits
- Property Condition: Insulation upgraded
Room Dimensions

This listing content provided by REALTOR.ca
has
been licensed by REALTOR®
members of The Canadian Real Estate Association
members of The Canadian Real Estate Association
Nearby Listings Stat
Active listings
10
Min Price
$63,500
Max Price
$309,900
Avg Price
$221,920
Days on Market
96 days
Sold listings
6
Min Sold Price
$154,900
Max Sold Price
$369,900
Avg Sold Price
$254,067
Days until Sold
78 days
Additional Information about 10020 105 St
































































