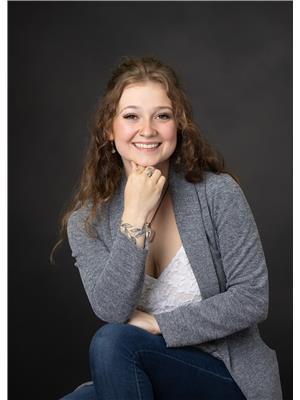59128 Hwy 44 S, Rural Westlock County
- Bedrooms: 3
- Bathrooms: 2
- Living area: 181.8 square meters
- Type: Residential
- Added: 16 days ago
- Updated: 3 days ago
- Last Checked: 4 hours ago
4.79 ACRES WITH 1957 SQ FT HOME LOCATED JUST 4 MILES SOUTH OF WESTLOCK ON PAVEMENT. Big bright home boasts open concept kitchen, dining & living room with vault ceiling and front deck partially covered with nat gas for BBQ. 2 bedrooms & 4 pce bath with jet tub. Large main entrance with coat closet & show storage. A few steps down is a office/den area with extra storage under landing. 24x26 (previously attached garage) has been converted to huge family room with garden doors and nice windows (could be converted back). Basement has master bedroom with 3 pce ensuite & storage and laundry areas. Home has new shingles (2021), boiler overhaul & new HWT in 2022. Outside you will find mature landscaped yard with treed area to the north and on the west, fire pit and storage shed, older concrete parking pad with RV power hook up. 2015 40x60 cold storage building with a 10x10 & 10x16 doors & power. Convert this cold storage into a shop and heat it with gas hook up located at parking pad. (id:1945)
powered by

Property Details
- Heating: In Floor Heating, Coil Fan
- Stories: 1
- Year Built: 1977
- Structure Type: House
- Architectural Style: Bungalow
Interior Features
- Basement: Finished, Partial
- Appliances: Washer, Refrigerator, Dishwasher, Stove, Dryer, Storage Shed, Window Coverings
- Living Area: 181.8
- Bedrooms Total: 3
Exterior & Lot Features
- Lot Features: Treed, Flat site
- Lot Size Units: acres
- Parking Features: No Garage
- Lot Size Dimensions: 4.79
Tax & Legal Information
- Parcel Number: ZZ999999999
Room Dimensions
This listing content provided by REALTOR.ca has
been licensed by REALTOR®
members of The Canadian Real Estate Association
members of The Canadian Real Estate Association














