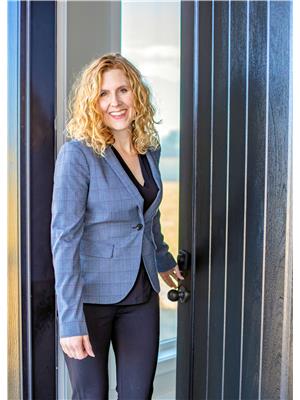15902 103 Street, Rural Grande Prairie No 1 County Of
- Bedrooms: 3
- Bathrooms: 4
- Living area: 1810 square feet
- Type: Residential
Source: Public Records
Note: This property is not currently for sale or for rent on Ovlix.
We have found 6 Houses that closely match the specifications of the property located at 15902 103 Street with distances ranging from 2 to 10 kilometers away. The prices for these similar properties vary between 419,900 and 609,900.
Nearby Listings Stat
Active listings
3
Min Price
$789,000
Max Price
$925,000
Avg Price
$837,967
Days on Market
38 days
Sold listings
4
Min Sold Price
$549,900
Max Sold Price
$614,900
Avg Sold Price
$588,650
Days until Sold
77 days
Property Details
- Cooling: Central air conditioning
- Heating: Forced air
- Year Built: 2006
- Structure Type: House
- Exterior Features: Vinyl siding, See Remarks
- Foundation Details: Poured Concrete
- Architectural Style: Bi-level
Interior Features
- Basement: Finished, Full
- Flooring: Tile, Laminate, Linoleum
- Appliances: Washer, Refrigerator, Gas stove(s), Dishwasher, Dryer, Microwave, Window Coverings
- Living Area: 1810
- Bedrooms Total: 3
- Fireplaces Total: 2
- Bathrooms Partial: 1
- Above Grade Finished Area: 1810
- Above Grade Finished Area Units: square feet
Exterior & Lot Features
- Lot Features: Cul-de-sac, See remarks, French door, Closet Organizers, No Smoking Home
- Lot Size Units: square feet
- Parking Total: 8
- Parking Features: Attached Garage, Garage, RV, Oversize, See Remarks, Concrete, Heated Garage
- Lot Size Dimensions: 31233.00
Location & Community
- Common Interest: Freehold
- Subdivision Name: Westlake Village
Tax & Legal Information
- Tax Lot: 28
- Tax Year: 2022
- Tax Block: 2
- Parcel Number: 0031774565
- Tax Annual Amount: 3965
- Zoning Description: RE
Additional Features
- Photos Count: 49
Beautiful and meticulously maintained 1810 sq.ft modified bi-level on a massive pie-shaped lot in a quiet cul-de-sac in the fabulous County neighborhood of Westlake Village. Charming front veranda greets you as you're welcomed into this stunning open concept floor plan with large front entry, access to the DBL finished & heated garage, and vaulted ceilings through the main floor. Warm tones throughout with tons of beautiful windows showcasing the peace & serenity that Westlake Village has to offer. Main floor features laminate flooring, dbl sided gas fireplace and leads to the large kitchen with toffee maple cabinets, center island, corner pantry and included appliances. Dining nook leads to the large South facing 2 tier patio complete with future hot-tub breaker & hook-ups. Down the hall features 1/2 bath for guests and this flexible floor plan offers 2 options for a primary suite, one option on the main floor with French doors, walk-in closet and spa inspired ensuite with full tub and separate shower/water closet. Upstairs is option 2 for a primary or an oversized bedroom with large walk-in closet, full bath with shower and a beautiful window bench overlooking the peaceful North cul-de-sac views. Bsmt is fully developed with rec room, built in bar and games area that can accommodate a pool table or could be perfect for a home gym! Separate bar fridge and microwave make this space great for entertaining with a large storage room located at the back for all those back-up pantry essentials. 3rd bedroom and 3rd full bath located just down the hall offers a private sanctuary for guests or teenagers and a large laundry room with folding counter + additional under stair storage. The backyard is a gardener's dream, it truly is acreage living with town amenities! Fully fenced and landscaped complete with 2 sheds, AC, large firepit area, large garden space, rock-garden and dbl RV parking with gate access allowing plenty of room to build that future detached garage! This home shows very well with all the beauty of an amazing County neighborhood! Great walking trails and close to parks all with County taxes! Call today! (id:1945)










