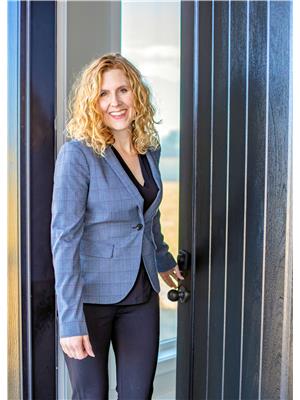9359 66 Avenue, Grande Prairie
- Bedrooms: 6
- Bathrooms: 4
- Living area: 1834 square feet
- Type: Residential
- Added: 79 days ago
- Updated: 15 days ago
- Last Checked: 19 hours ago
BEST PRICED HOME IN GRANDE PRAIRIE & PERFECTLY LOCATED IN FAMILY FRIENDLY COUNTRY CLUB ESTATES!! NOW ONLY $419,900!! Just steps away from parks, schools & amenities, this home offers 6 bedrooms and 3 1/2 bathroom & is over 1800 sqft (PLUS FULL BASEMENT!) Right from the spacious entrance you can see just some of the upgrades to this ideal family home has, including the gorgeous modern tile flooring, MAPLE HARDWOOD with a beautiful neutral stain throughout the main floor. The laundry is located on the main floor, with access to a 2 piece powder room & direct entry to the roomy garage! This home features both a formal front facing living area & a spacious & bright formal dining space. Right next to the dining room is the recently modernized bright, open & spacious kitchen! Featuring tons of updated cabinets, plenty of counterspace, pantry storage & there is a great working central island with eating bar & extra storage. This is a great space for any family! Just a step down will lead you to the cozy family room, complete with a wood burning fireplace. From the kitchen, you can access the back deck & fully fenced yard! A fantastic size, with space & privacy from your neighbours & a large easement behind as well! Heading upstairs, you have FOUR BEDROOMS with a large fully RENOVATED MAIN BATH! The generous primary suite offers a 3 piece ensuite & a roomy walk in closet. The additional bedrooms are all a great size, with large closets & big windows! The basement is fully developed, but needs a little work to be done to make it complete (paint/trim)! There are 2 more additional bedrooms down here with another FULLY RENOVATED BATH & a large TV room/ family area. This home has CENTRAL AIR CONDITIONING, A NEW SHINGLES, NEWER FURNACE & MORE. Oh & IMMEDIATE POSSESSION AVAILABLE! Book your showing today with your favourite Realtor! (This home may have an option for the CMHC Eco Improvement premium refund, check it out! https://www.cmhc-schl.gc.ca/consumers/home-buying/mortgag e-loan-insurance-for-consumers/cmhc-eco-products/cmhc-eco-improvement ) (id:1945)
powered by

Property DetailsKey information about 9359 66 Avenue
- Cooling: Central air conditioning
- Heating: Forced air, Natural gas, Central heating, Other
- Stories: 2
- Year Built: 1990
- Structure Type: House
- Exterior Features: Brick, Vinyl siding
- Foundation Details: Poured Concrete
- Construction Materials: Wood frame
Interior FeaturesDiscover the interior design and amenities
- Basement: Partially finished, Full
- Flooring: Tile, Hardwood, Ceramic Tile, Linoleum
- Appliances: Washer, Refrigerator, Dishwasher, Stove, Dryer, Microwave, Window Coverings, Garage door opener
- Living Area: 1834
- Bedrooms Total: 6
- Fireplaces Total: 1
- Bathrooms Partial: 1
- Above Grade Finished Area: 1834
- Above Grade Finished Area Units: square feet
Exterior & Lot FeaturesLearn about the exterior and lot specifics of 9359 66 Avenue
- Lot Features: Back lane, Closet Organizers, No Smoking Home, Level, Gas BBQ Hookup
- Lot Size Units: square feet
- Parking Total: 6
- Parking Features: Attached Garage, Parking Pad, Other, Concrete
- Lot Size Dimensions: 6003.30
Location & CommunityUnderstand the neighborhood and community
- Common Interest: Freehold
- Subdivision Name: Country Club Estates
Tax & Legal InformationGet tax and legal details applicable to 9359 66 Avenue
- Tax Lot: 71
- Tax Year: 2024
- Tax Block: 43
- Parcel Number: 0012542404
- Tax Annual Amount: 4334.26
- Zoning Description: RG
Room Dimensions

This listing content provided by REALTOR.ca
has
been licensed by REALTOR®
members of The Canadian Real Estate Association
members of The Canadian Real Estate Association
Nearby Listings Stat
Active listings
7
Min Price
$284,900
Max Price
$774,900
Avg Price
$469,200
Days on Market
75 days
Sold listings
8
Min Sold Price
$424,900
Max Sold Price
$2,350,000
Avg Sold Price
$736,175
Days until Sold
50 days
Nearby Places
Additional Information about 9359 66 Avenue























































