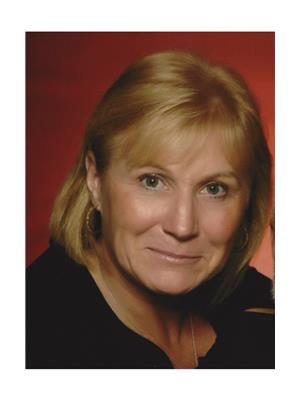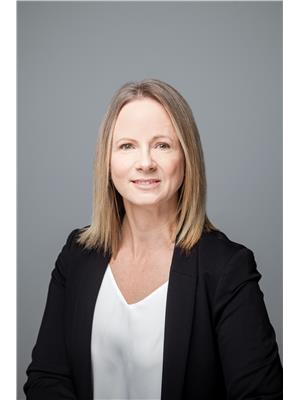600055 50 Street S, Chatsworth
- Bedrooms: 4
- Bathrooms: 4
- Living area: 2848 square feet
- Type: Residential
- Added: 50 days ago
- Updated: 18 days ago
- Last Checked: 18 minutes ago
Welcome to the Modern and Unique Farmhouse where friends and family gather to make memories! Through the winding lane leads you to the perfect private oasis. This stunning home was intentionally positioned to soak up the sun rays all day, and catch the sunsets each evening. 11+ acres of premium hardwood trees are not only beautiful, but provide maple syrup, top notch firewood and lumber for your next project. Inside soaring ceilings, an open loft layout and oversized windows bring light and beauty to the space. The upper level has 3 good size bedrooms including a primary suite with 4 piece ensuite and a private deck. The finished basement has an additional bedroom, beautiful bathroom and your very own Theatre Room with step up lounge seating and built in speakers. This remarkable property can be enjoyed all 4 seasons of the year. Walk, ATV or snowmobile through your private trails, or for longer adventures join the expansive conservation trails right off of your driveway. When it’s time to relax park your toys and head over to the backyard Forrest Spa with Infrared Sauna and Hot Tub to unwind from the day. Plenty of parking and storage is found in the oversized dbl garage with an extended door for trucks and boats. For additional storage, or the possibility to create additional living space, the Quonset Hut is insulated and prepped for in floor radiant heating. Extensive improvements have been completed over the last 4 years including: All new windows, shingles, Navien Boiler System which provides heated floors throughout the main and lower levels, new water softener, 40 x 12 foot front deck, back deck, all new flooring throughout, 5 new appliances, bathrooms, new hot tub and sauna and many more! Located just 2 hours from the GTA, 25 minutes to Beaver Valley and 35 minutes to Blue Mountain, this home will make the perfect country retreat, or full time home! (id:1945)
powered by

Property DetailsKey information about 600055 50 Street S
- Cooling: None
- Heating: Hot water radiator heat, In Floor Heating, Propane
- Stories: 2
- Year Built: 2000
- Structure Type: House
- Exterior Features: Vinyl siding
- Foundation Details: Poured Concrete
- Architectural Style: 2 Level
Interior FeaturesDiscover the interior design and amenities
- Basement: Finished, Partial
- Appliances: Washer, Refrigerator, Water softener, Hot Tub, Sauna, Dishwasher, Stove, Dryer, Garage door opener
- Living Area: 2848
- Bedrooms Total: 4
- Fireplaces Total: 1
- Bathrooms Partial: 1
- Fireplace Features: Wood, Stove
- Above Grade Finished Area: 2160
- Below Grade Finished Area: 688
- Above Grade Finished Area Units: square feet
- Below Grade Finished Area Units: square feet
- Above Grade Finished Area Source: Listing Brokerage
- Below Grade Finished Area Source: Other
Exterior & Lot FeaturesLearn about the exterior and lot specifics of 600055 50 Street S
- Lot Features: Country residential, Recreational, Sump Pump, Automatic Garage Door Opener
- Water Source: Drilled Well
- Lot Size Units: acres
- Parking Total: 14
- Parking Features: Attached Garage
- Lot Size Dimensions: 11.23
Location & CommunityUnderstand the neighborhood and community
- Directions: From Markdale, head North on Highway 10 towards Chatsworth, turn left on Side Road 60, turn right on West Back Line, turn left on Side Road 50, turn into 600055 to sign.
- Common Interest: Freehold
- Street Dir Suffix: South
- Subdivision Name: Grey Highlands
- Community Features: Quiet Area
Utilities & SystemsReview utilities and system installations
- Sewer: Septic System
Tax & Legal InformationGet tax and legal details applicable to 600055 50 Street S
- Tax Annual Amount: 4576.49
- Zoning Description: A1 - Rural
Additional FeaturesExplore extra features and benefits
- Number Of Units Total: 1
Room Dimensions

This listing content provided by REALTOR.ca
has
been licensed by REALTOR®
members of The Canadian Real Estate Association
members of The Canadian Real Estate Association
Nearby Listings Stat
Active listings
1
Min Price
$1,275,000
Max Price
$1,275,000
Avg Price
$1,275,000
Days on Market
49 days
Sold listings
0
Min Sold Price
$0
Max Sold Price
$0
Avg Sold Price
$0
Days until Sold
days
Nearby Places
Additional Information about 600055 50 Street S


















































