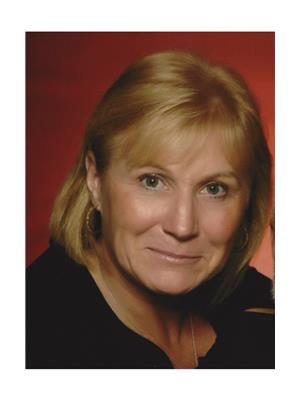703021 Walker Sideroad, Chatsworth
- Bedrooms: 3
- Bathrooms: 2
- Living area: 1000 square feet
- Type: Residential
- Added: 59 days ago
- Updated: 20 days ago
- Last Checked: 5 hours ago
Country Bungalow on 6 acres!! This is the prefect house for any family. With its updated kitchen, hardwood floors, new bathrooms. concrete stamped walkway, Metal roof, and more. If you want to have some Chicken, Plants gardens, enjoy trails, then you must see this property. How about a double car garage, detached from the home. If you love bonfires at night. country quiet and the proximity, to Owen sound, Williamsford and Chatsworth. Come have a look. (id:1945)
powered by

Property DetailsKey information about 703021 Walker Sideroad
Interior FeaturesDiscover the interior design and amenities
Exterior & Lot FeaturesLearn about the exterior and lot specifics of 703021 Walker Sideroad
Location & CommunityUnderstand the neighborhood and community
Utilities & SystemsReview utilities and system installations
Tax & Legal InformationGet tax and legal details applicable to 703021 Walker Sideroad
Additional FeaturesExplore extra features and benefits
Room Dimensions

This listing content provided by REALTOR.ca
has
been licensed by REALTOR®
members of The Canadian Real Estate Association
members of The Canadian Real Estate Association
Nearby Listings Stat
Active listings
3
Min Price
$789,000
Max Price
$1,700,000
Avg Price
$1,093,000
Days on Market
41 days
Sold listings
0
Min Sold Price
$0
Max Sold Price
$0
Avg Sold Price
$0
Days until Sold
days
Nearby Places
Additional Information about 703021 Walker Sideroad
















