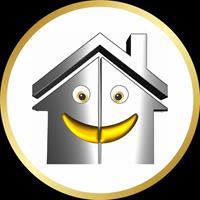171 Kincora Heath Nw, Calgary
- Bedrooms: 3
- Bathrooms: 3
- Living area: 1418 square feet
- Type: Townhouse
- Added: 15 days ago
- Updated: 1 days ago
- Last Checked: 21 hours ago
***Open House Thursday September 18th 3-8PM and Friday September 19th 10-3PM*** Welcome to this beautifully maintained townhouse in the peaceful and sought-after community of Kincora. This inviting home offers a SOUTH FACING PATIO plus TWO SPACIOUS BALCONIES for enjoying the scenic views, and the HUGE PRIVATE SOUTH WINDOWS ensures plenty of natural sunlight throughout the winter months.The open-concept layout creates a bright, airy space, ideal for modern living. The kitchen, dining, and living areas flow seamlessly, providing a perfect setting for both relaxing and entertaining. With its QUIET LOCATION, you'll enjoy the tranquility of suburban living while being just moments away from convenient shopping and dining options.Commuting from your DOUBLE CAR GARAGE is a breeze with EASY ACCESS TO STONEY TRAIL AND DEERFOOT, ensuring you're well-connected to the rest of the city. LOW CONDO FEES and a well-cared-for environment make this home a stress-free investment. Plus, **PETS ARE WELCOME**—bring along your furry friends (up to 1 cat and 1 dog, or 2 cats)!Kincora is known for its abundant walking and cycling paths, making it ideal for outdoor enthusiasts. This townhouse offers ultimate privacy while keeping you close to the natural beauty the area has to offer. Don't miss your chance to own this delightful home in a highly desirable community! (id:1945)
powered by

Property Details
- Cooling: None
- Heating: Natural gas, Central heating
- Stories: 3
- Year Built: 2008
- Structure Type: Row / Townhouse
- Foundation Details: Poured Concrete
- Construction Materials: Wood frame
Interior Features
- Basement: None
- Flooring: Laminate, Carpeted
- Appliances: Refrigerator, Dishwasher, Stove, Microwave Range Hood Combo, Window Coverings, Washer & Dryer
- Living Area: 1418
- Bedrooms Total: 3
- Fireplaces Total: 1
- Bathrooms Partial: 1
- Above Grade Finished Area: 1418
- Above Grade Finished Area Units: square feet
Exterior & Lot Features
- Lot Features: Parking
- Lot Size Units: square meters
- Parking Total: 2
- Parking Features: Attached Garage
- Lot Size Dimensions: 98.81
Location & Community
- Common Interest: Condo/Strata
- Street Dir Suffix: Northwest
- Subdivision Name: Kincora
- Community Features: Pets Allowed
Property Management & Association
- Association Fee: 289.38
- Association Name: Simco Management (Calgary) Inc
- Association Fee Includes: Common Area Maintenance, Property Management, Waste Removal, Ground Maintenance, Condominium Amenities, Reserve Fund Contributions
Tax & Legal Information
- Tax Year: 2024
- Parcel Number: 0033918658
- Tax Annual Amount: 2503
- Zoning Description: M-1 d75
Room Dimensions
This listing content provided by REALTOR.ca has
been licensed by REALTOR®
members of The Canadian Real Estate Association
members of The Canadian Real Estate Association

















