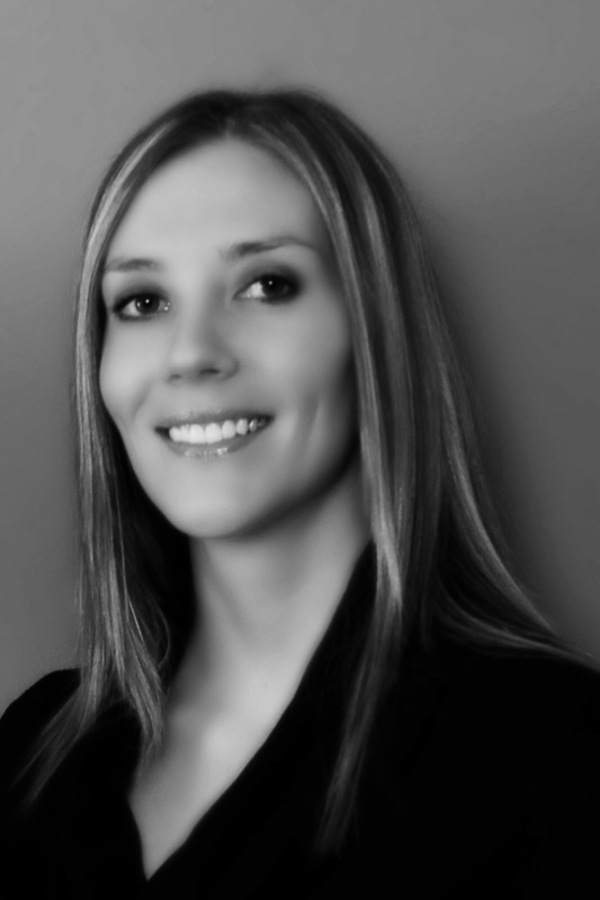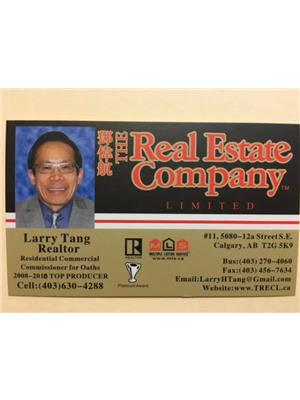17 133 Rockyledge View Nw, Calgary
- Bedrooms: 2
- Bathrooms: 3
- Living area: 900.1 square feet
- Type: Townhouse
- Added: 66 days ago
- Updated: 5 days ago
- Last Checked: 23 hours ago
**2 TITLE PARKING STALLS**Here’s your chance to wake up to beautiful views of the Rocky Mountains every day! This well appointed 2-storey home w/a registered size close to 1000 sq.ft (includes wall thickness) is the perfect floorplan. As you enter the home and walk into the main area, you are greeted by the spacious living room flooded w/natural light, views of the mountains and open space as far as the eye can see. Your West facing balcony is the perfect spot to sit and relax. Kitchen is complete w/stainless steel appliances, good storage plus the separate panty is an added bonus. Main floor also has a 2-pc bathroom tucked away for your guests. Head upstairs to find the primary bedroom w/3-pc ensuite and great closet space. Spacious second bedroom, 4-pc bath and stacked washer/dryer finishes the level. TWO titled underground parking stalls makes sure nobody is parking on the street this winter. Secure storage locker offers extra space for your belongings. Blue Sky is a great complex that is pet friendly (with board approval) and offers a gym for its residents too. Condo fee includes all utilities except for electricity. Centrally located within Rocky Ridge w/quick access to the LRT, Co-op and walking paths. Enjoy spending time outdoors? Jump onto Crowchild Tr and head West to the Kananaskis. With 2 bedrooms, 2.5 bathrooms & 2 TITLE UNDERGROUND parking stalls, you will not be disappointed. **CONDO WAS JUST PROFESSIONALLY CLEANED and brand new microwave installed!** (id:1945)
powered by

Property Details
- Cooling: None
- Heating: Forced air
- Stories: 2
- Year Built: 2004
- Structure Type: Row / Townhouse
- Exterior Features: Vinyl siding
- Foundation Details: Poured Concrete
- Construction Materials: Wood frame
Interior Features
- Basement: None
- Flooring: Tile, Carpeted, Vinyl Plank
- Appliances: Dishwasher, Stove, Microwave Range Hood Combo, Window Coverings, Washer/Dryer Stack-Up
- Living Area: 900.1
- Bedrooms Total: 2
- Fireplaces Total: 1
- Bathrooms Partial: 1
- Above Grade Finished Area: 900.1
- Above Grade Finished Area Units: square feet
Exterior & Lot Features
- View: View
- Lot Features: PVC window, Parking
- Parking Total: 2
- Parking Features: Underground
- Building Features: Exercise Centre
Location & Community
- Common Interest: Condo/Strata
- Street Dir Suffix: Northwest
- Subdivision Name: Rocky Ridge
- Community Features: Pets Allowed With Restrictions
Property Management & Association
- Association Fee: 566.4
- Association Name: C-era Property Management
- Association Fee Includes: Common Area Maintenance, Property Management, Waste Removal, Heat, Water, Insurance, Condominium Amenities, Reserve Fund Contributions, Sewer
Tax & Legal Information
- Tax Year: 2024
- Parcel Number: 0030682561
- Tax Annual Amount: 1851
- Zoning Description: DC (pre 1P2007)
Room Dimensions
This listing content provided by REALTOR.ca has
been licensed by REALTOR®
members of The Canadian Real Estate Association
members of The Canadian Real Estate Association

















