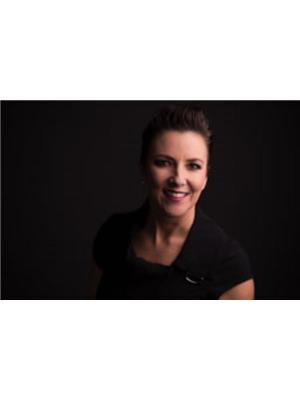17 169 Rockyledge View Nw, Calgary
- Bedrooms: 2
- Bathrooms: 3
- Living area: 901 square feet
- Type: Townhouse
- Added: 10 days ago
- Updated: 4 days ago
- Last Checked: 21 hours ago
Freshly updated with brand new carpet and paint! This clean and move-in-ready condo boasts stunning mountain views. The bright and airy 2-bedroom, 2.5-bathroom unit features large west-facing windows. The main living area offers a well-appointed U-shaped kitchen with a breakfast bar, stainless steel appliances, an over-the-range microwave, and plenty of cabinet and counter space. The living room opens to the west-facing windows and the balcony. A charming foyer and a 2-piece bathroom complete the main level. Upstairs, you'll find two spacious bedrooms, including a master bedroom with a 3-piece ensuite on the west side. The upper level also includes a 4-piece main bathroom, a second bedroom on the east side, and convenient laundry. This unit comes with one titled storage unit and one titled underground parking stall. Call today! (id:1945)
powered by

Property Details
- Cooling: None
- Heating: Forced air, Natural gas
- Stories: 2
- Year Built: 2007
- Structure Type: Row / Townhouse
- Exterior Features: Vinyl siding
- Foundation Details: Poured Concrete
- Construction Materials: Wood frame
Interior Features
- Basement: None
- Flooring: Carpeted, Ceramic Tile
- Appliances: Washer, Refrigerator, Oven - Electric, Dishwasher, Dryer, Microwave Range Hood Combo, Window Coverings
- Living Area: 901
- Bedrooms Total: 2
- Bathrooms Partial: 1
- Above Grade Finished Area: 901
- Above Grade Finished Area Units: square feet
Exterior & Lot Features
- View: View
- Lot Features: PVC window, Closet Organizers, No Smoking Home, Parking
- Parking Total: 1
- Parking Features: Underground
- Building Features: Exercise Centre
Location & Community
- Common Interest: Condo/Strata
- Street Dir Suffix: Northwest
- Subdivision Name: Rocky Ridge
- Community Features: Pets Allowed With Restrictions
Property Management & Association
- Association Fee: 553.52
- Association Fee Includes: Common Area Maintenance, Property Management, Heat, Water, Insurance, Condominium Amenities, Reserve Fund Contributions, Sewer
Tax & Legal Information
- Tax Year: 2024
- Parcel Number: 0032325962
- Tax Annual Amount: 1926
- Zoning Description: DC (pre 1P2007)
Room Dimensions

This listing content provided by REALTOR.ca has
been licensed by REALTOR®
members of The Canadian Real Estate Association
members of The Canadian Real Estate Association
Nearby Listings Stat
Active listings
20
Min Price
$390,000
Max Price
$1,528,000
Avg Price
$759,765
Days on Market
43 days
Sold listings
19
Min Sold Price
$395,000
Max Sold Price
$973,900
Avg Sold Price
$679,768
Days until Sold
37 days















