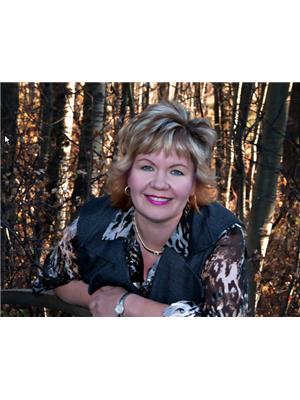8014 163 St Nw Nw, Edmonton
- Bedrooms: 1
- Bathrooms: 2
- Living area: 95.88 square meters
- Type: Residential
- Added: 2 days ago
- Updated: 1 days ago
- Last Checked: 16 hours ago
If you were waiting to get a chance to live in Elmwood, the wait is over! A bit of work will make this affordable wonderful home your own dream home. Three bedrooms up with two extra in the basement. Two bathrooms. Smaller kitchen but there is a dining area. Over the years, the windows have been upgraded - including basement regress - along with the furnace, tankless hot water, central air conditioning and siding. Newer heated garage has 220 wiring for your projects. Very nice yard with the best large apple tree in the neighborhood. No more driving kids to school!! This home backs on to three district schools and is close to shopping as well as the Meadowlark and WEM. Medical and Hospital services are very convenient. Soon access to the LRT! All the amenities with a wonderful older neighborhood setting ... quiet, large trees, wide boulevards and minimal traffic. This home is an excellent opportunity and will not be for sale long. (id:1945)
powered by

Property Details
- Cooling: Central air conditioning
- Heating: Forced air
- Stories: 1
- Year Built: 1961
- Structure Type: House
- Architectural Style: Bungalow
Interior Features
- Basement: Finished, Full
- Appliances: Washer, Refrigerator, Water softener, Dishwasher, Stove, Dryer, Window Coverings, Garage door opener, Garage door opener remote(s), Washer/Dryer Stack-Up
- Living Area: 95.88
- Bedrooms Total: 1
Exterior & Lot Features
- Lot Features: Treed
- Lot Size Units: square meters
- Parking Total: 2
- Parking Features: Detached Garage, Heated Garage
- Lot Size Dimensions: 510.46
Location & Community
- Common Interest: Freehold
Tax & Legal Information
- Parcel Number: 1160951
Room Dimensions

This listing content provided by REALTOR.ca has
been licensed by REALTOR®
members of The Canadian Real Estate Association
members of The Canadian Real Estate Association














