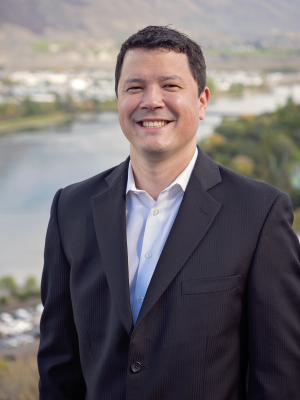3772 Westsyde Road, Kamloops
- Bedrooms: 3
- Bathrooms: 2
- Living area: 1834 square feet
- Type: Residential
- Added: 8 days ago
- Updated: 4 hours ago
- Last Checked: 11 minutes ago
Nestled in the serene bedroom community of Westsyde, this charming single-family home is the perfect retreat for first-time buyers or growing families. Boasting 3 spacious bedrooms and 2 bathrooms, this home offers comfort and convenience. With a separate entry and the potential for a 2 bedroom suite making it possible for a much needed mortgage helper or in-law situation. Step inside to discover a newer kitchen that's ideal for creating home-cooked meals, while staying cool with the 2021 air conditioning. The 2020 furnace ensures warmth and coziness during colder months, and the home's 2020 hot water tank and 200 AMP electrical service upgrade mean less worry about maintenance and more focus on living. Outside, enjoy peace of mind with newer siding, windows, gutters, and a 2019 roof. The expansive 11,800 sqft lot provides a large, fully fenced yard perfect for kids, pets, or weekend gatherings. Need extra space? The RV parking is a bonus for outdoor enthusiasts. (id:1945)
powered by

Property Details
- Roof: Asphalt shingle, Unknown
- Cooling: Central air conditioning
- Heating: Forced air
- Year Built: 1981
- Structure Type: House
- Exterior Features: Composite Siding
Interior Features
- Flooring: Carpeted, Vinyl
- Appliances: Refrigerator, Range, Washer & Dryer
- Living Area: 1834
- Bedrooms Total: 3
- Fireplaces Total: 1
- Bathrooms Partial: 1
- Fireplace Features: Wood, Conventional
Exterior & Lot Features
- Lot Features: Level lot
- Water Source: Municipal water
- Lot Size Units: acres
- Parking Total: 1
- Parking Features: RV, See Remarks
- Lot Size Dimensions: 0.27
Location & Community
- Common Interest: Freehold
Utilities & Systems
- Sewer: Municipal sewage system
Tax & Legal Information
- Zoning: Unknown
- Parcel Number: 001-733-516
- Tax Annual Amount: 3841
Room Dimensions

This listing content provided by REALTOR.ca has
been licensed by REALTOR®
members of The Canadian Real Estate Association
members of The Canadian Real Estate Association










