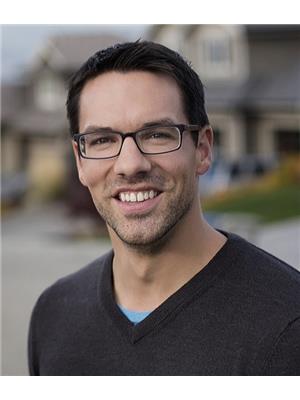1885 Tranquille Road, Kamloops
- Bedrooms: 4
- Bathrooms: 3
- Living area: 1903 square feet
- Type: Residential
- Added: 44 days ago
- Updated: 4 days ago
- Last Checked: 20 hours ago
Looking for an investment property or a home with a mortgage helper? Don't miss out on this Brock income generating property that is currently bringing in $4600/month in rent. Upstairs features updates throughout with an open concept kitchen, living and dining area that opens up onto the large covered deck overlooking the spacious backyard. This floor contains three bedrooms and two bathrooms. Downstairs is a self contained 1 bedroom in-law suite. Other features include a fully fenced yard, loads of parking, an updated roof, single car garage, and garden suite potential with city approval. The location is prime being close to shopping, recreation and all amenities! Contact the listing agent today for more info and to schedule a showing. (id:1945)
powered by

Property DetailsKey information about 1885 Tranquille Road
Interior FeaturesDiscover the interior design and amenities
Exterior & Lot FeaturesLearn about the exterior and lot specifics of 1885 Tranquille Road
Location & CommunityUnderstand the neighborhood and community
Utilities & SystemsReview utilities and system installations
Tax & Legal InformationGet tax and legal details applicable to 1885 Tranquille Road
Room Dimensions

This listing content provided by REALTOR.ca
has
been licensed by REALTOR®
members of The Canadian Real Estate Association
members of The Canadian Real Estate Association
Nearby Listings Stat
Active listings
20
Min Price
$549,900
Max Price
$1,299,000
Avg Price
$736,800
Days on Market
60 days
Sold listings
20
Min Sold Price
$524,900
Max Sold Price
$999,900
Avg Sold Price
$675,225
Days until Sold
70 days
Nearby Places
Additional Information about 1885 Tranquille Road
















