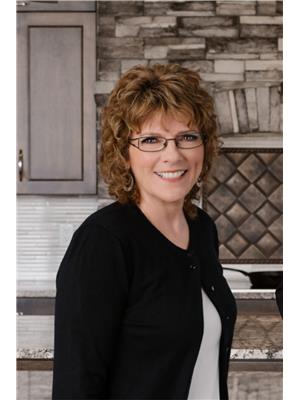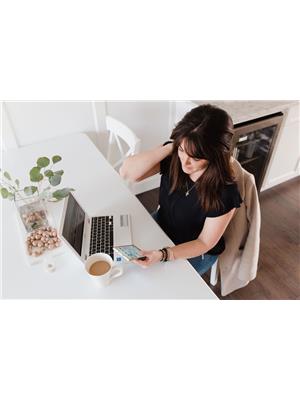919 Invermere Court, Kamloops
- Bedrooms: 2
- Bathrooms: 3
- Living area: 2750 square feet
- Type: Residential
- Added: 84 days ago
- Updated: 5 hours ago
- Last Checked: 3 hours ago
This quality custom build, 1 owner home is located in a sunny Brock. The main floor has everything you need. The living area is an open concept living room, kitchen, dining room. The dining room has sliding door access to the covered patio and the fully fenced yard. The main floor also has the laundry room, main bedroom, 2nd bedroom and full 4 pce bathroom. The primary bedroom has a walk in closet and 3 pce ensuite. The basement has a large den/flex room (no window) and was previously used as a non conforming bedroom. There is a separate entrance and could be fairly easy to suite with plumbing already set up in the workshop area. There is a large rec room, storage and a 3 pce bathroom. The basement has mostly T-Bar ceilings which make any future renovations much easier. The home comes with: appliances, central air, central vacuum, window coverings, inground irrigation, 2 car garage with epoxy coated floors, extra parking and a powered shed. Book your viewing today. (id:1945)
powered by

Property Details
- Roof: Asphalt shingle, Unknown
- Cooling: Central air conditioning
- Heating: Forced air, See remarks
- Year Built: 1995
- Structure Type: House
- Exterior Features: Stucco
- Architectural Style: Bungalow
Interior Features
- Basement: Full
- Flooring: Mixed Flooring
- Appliances: Refrigerator, Dishwasher, Range, Microwave, Washer & Dryer
- Living Area: 2750
- Bedrooms Total: 2
- Fireplaces Total: 1
- Bathrooms Partial: 2
- Fireplace Features: Electric, Unknown
Exterior & Lot Features
- Lot Features: Level lot
- Water Source: Municipal water
- Lot Size Units: acres
- Parking Total: 2
- Parking Features: Attached Garage, RV, See Remarks
- Lot Size Dimensions: 0.12
Location & Community
- Common Interest: Freehold
- Community Features: Pets Allowed
Utilities & Systems
- Sewer: Municipal sewage system
Tax & Legal Information
- Zoning: Unknown
- Parcel Number: 018-477-071
- Tax Annual Amount: 4641
Room Dimensions

This listing content provided by REALTOR.ca has
been licensed by REALTOR®
members of The Canadian Real Estate Association
members of The Canadian Real Estate Association















