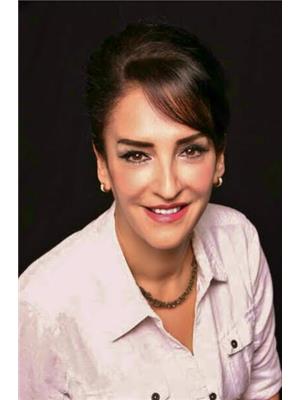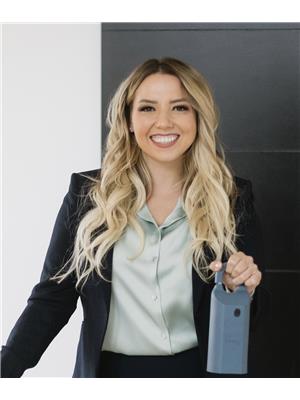17243 9 B Av Sw, Edmonton
- Bedrooms: 3
- Bathrooms: 3
- Living area: 155.43 square meters
- Type: Residential
- Added: 34 days ago
- Updated: 1 days ago
- Last Checked: 4 hours ago
Welcome to the all new “Blackburn” Built by StreetSide Developments and is located in one of Edmonton's newest premier south west communities of Langdale. With almost 1700 Square ft this home comes with a triple attached garage and a open concept main floor. Your main floor is complete with upgrade luxury Vinyl Plank flooring throughout the great room and the kitchen, the main floor also has a powder room off the foyer. The kitchen that has upgraded cabinets, upgraded counter tops and a tile back splash. The upper level has 4 bedrooms and 2 full bathrooms. This single family home also comes with a unspoiled basement perfect for future development. ***Home is under construction and will be completed by next so , the photos used are of the same home recently built home colors and finishing's may vary *** (id:1945)
powered by

Property DetailsKey information about 17243 9 B Av Sw
- Heating: Forced air
- Stories: 2
- Year Built: 2024
- Structure Type: House
Interior FeaturesDiscover the interior design and amenities
- Basement: Unfinished, Full
- Appliances: See remarks, Garage door opener, Garage door opener remote(s)
- Living Area: 155.43
- Bedrooms Total: 3
- Bathrooms Partial: 1
Exterior & Lot FeaturesLearn about the exterior and lot specifics of 17243 9 B Av Sw
- Lot Features: See remarks, Park/reserve
- Lot Size Units: square meters
- Parking Features: Attached Garage
- Lot Size Dimensions: 267.75
Location & CommunityUnderstand the neighborhood and community
- Common Interest: Freehold
- Community Features: Public Swimming Pool
Tax & Legal InformationGet tax and legal details applicable to 17243 9 B Av Sw
- Parcel Number: 11143169
Room Dimensions
| Type | Level | Dimensions |
| Living room | Main level | x |
| Dining room | Main level | x |
| Kitchen | Main level | x |
| Primary Bedroom | Upper Level | x |
| Bedroom 2 | Upper Level | x |
| Bedroom 3 | Upper Level | x |
| Bonus Room | Upper Level | x |

This listing content provided by REALTOR.ca
has
been licensed by REALTOR®
members of The Canadian Real Estate Association
members of The Canadian Real Estate Association
Nearby Listings Stat
Active listings
109
Min Price
$299,700
Max Price
$1,799,000
Avg Price
$623,850
Days on Market
67 days
Sold listings
37
Min Sold Price
$364,800
Max Sold Price
$1,439,000
Avg Sold Price
$604,151
Days until Sold
69 days

















