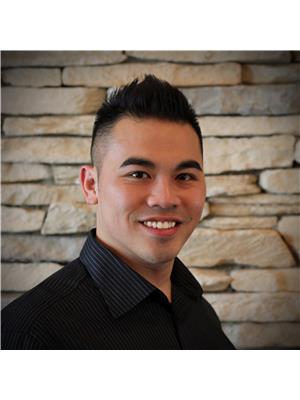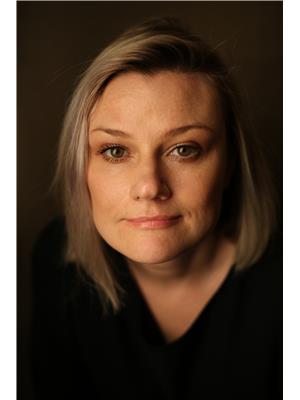97 Arbor Cr, St Albert
- Bedrooms: 5
- Bathrooms: 3
- Living area: 178.33 square meters
- Type: Residential
- Added: 29 days ago
- Updated: 27 days ago
- Last Checked: 9 hours ago
Welcome to the Family-Friendly Community of Akinsdale! This Spacious 5-bedroom, 2.5-bathroom Home is Perfect for your Growing Family. The Main Floor is Bathed in Natural Light, Creating a Warm and Inviting Atmosphere that Flows Seamlessly from the Living Room into the Dining area and Kitchen.Upstairs, Youll Find 3 Generously Sized Bedrooms, Including a Primary Suite with its own 3-Piece Ensuite, Plus an Additional Full Bathroom for the rest of the Family.The Lower Level Offers Even More Living Space, Featuring a Cozy Family Room, an Additional Bedroom, a Half Bathroom, and Convenient Laundry AccessPlus Direct Entry From the Double Attached Garage and Easy Access to the Backyard. In the Basement, Youll Discover the 5th Bedroom along With Ample Storage to meet all your needs. Situated Within Walking Distance to Schools, Trails, Pickleball Courts, and More, with Quick Access to the Henday, this Home Offers Both Convenience and Comfort. (id:1945)
powered by

Property DetailsKey information about 97 Arbor Cr
Interior FeaturesDiscover the interior design and amenities
Exterior & Lot FeaturesLearn about the exterior and lot specifics of 97 Arbor Cr
Location & CommunityUnderstand the neighborhood and community
Tax & Legal InformationGet tax and legal details applicable to 97 Arbor Cr
Room Dimensions

This listing content provided by REALTOR.ca
has
been licensed by REALTOR®
members of The Canadian Real Estate Association
members of The Canadian Real Estate Association
Nearby Listings Stat
Active listings
13
Min Price
$295,000
Max Price
$1,999,800
Avg Price
$733,419
Days on Market
54 days
Sold listings
22
Min Sold Price
$273,999
Max Sold Price
$779,900
Avg Sold Price
$514,005
Days until Sold
37 days
Nearby Places
Additional Information about 97 Arbor Cr
















