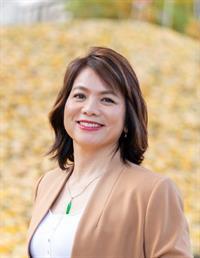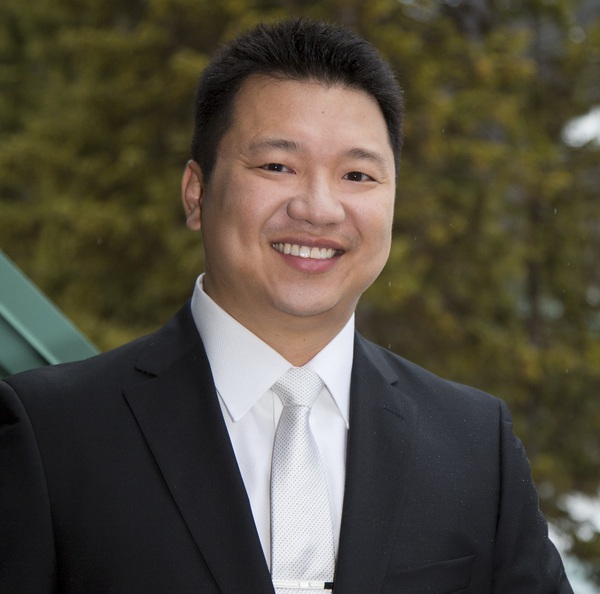40 Hawkwood Road Nw, Calgary
- Bedrooms: 4
- Bathrooms: 3
- Living area: 1112.59 square feet
- Type: Residential
- Added: 18 days ago
- Updated: 55 minutes ago
- Last Checked: 5 minutes ago
Stunning Renovated Bi-Level Home with Legal Basement Suite – Prime Location!Welcome to this beautifully updated bi-level home offering the perfect blend of modern upgrades, spacious living, and exceptional income potential. Featuring a *fully legal basement suite*, this home is ideal for investors or homeowners looking for flexible living arrangements.*Property Highlights:*- *Legal Basement Suite*: Fully compliant, providing a fantastic opportunity for rental income.- *Modern Renovations*: Thoughtfully updated throughout for a fresh, contemporary feel.- *Two Furnaces*: Independent heating systems for both levels, ensuring comfort and efficiency.- *Two Laundry Rooms*: Separate laundry facilities for convenience and tenant independence.- *Bright, Open Concept Main Floor*: Spacious and airy, perfect for entertaining and family gatherings.- *Large Master Bedroom*: Includes a private ensuite and generous closet space.- *Additional Bedrooms*: A second well-sized bedroom and two more on the lower level, offering versatility for guests, family, or home offices.- *Open-Plan Lower Level*: Large windows create a welcoming, bright space with two bedrooms, making it ideal for renters or extended family.- *Flexible Living Options*: Live in one unit and rent the other, or rent both for maximum income potential.*Prime Location*: This home is ideally located in a highly desirable neighborhood, within walking distance to *Crowfoot Mall, **YMCA, the **public library, and **public transit. Enjoy the convenience of nearby parks such as **Crowfoot Park* (0.4 km), *Hawkside Mews Park* (1.3 km), and *Ranchero Park* (1.1 km) – perfect for outdoor activities and relaxation. *Excellent School Proximity*: Families will appreciate being close to top-rated schools, including *Hawkwood School* (1.1 km), *Arbour Lake Middle School* (1.9 km), *Robert Thirsk School* (2.0 km), *Yufeng Chinese School* (2.3 km), *St. Maria Goretti Elementary School* (1.6 km), and *St. Ambrose Sch ool* (2.0 km).*Why You'll Love It:*- *Flexible Living Options*: Ideal for investors or multi-generational families.- *Great Rental Market*: Legal basement suite and separate utilities are a draw for top-tier renters.- *Incredible Location*: Close to shopping, schools, parks, and transit—everything you need within reach!This property offers a unique opportunity to own a modern home with income potential, in a sought-after location. Whether you're looking for a smart investment or a family home with extra rental income, this home has it all. Don’t miss out – book your showing today! (id:1945)
powered by

Property DetailsKey information about 40 Hawkwood Road Nw
Interior FeaturesDiscover the interior design and amenities
Exterior & Lot FeaturesLearn about the exterior and lot specifics of 40 Hawkwood Road Nw
Location & CommunityUnderstand the neighborhood and community
Tax & Legal InformationGet tax and legal details applicable to 40 Hawkwood Road Nw
Room Dimensions

This listing content provided by REALTOR.ca
has
been licensed by REALTOR®
members of The Canadian Real Estate Association
members of The Canadian Real Estate Association
Nearby Listings Stat
Active listings
36
Min Price
$365,000
Max Price
$1,150,000
Avg Price
$674,888
Days on Market
33 days
Sold listings
36
Min Sold Price
$434,900
Max Sold Price
$999,900
Avg Sold Price
$721,579
Days until Sold
39 days
Nearby Places
Additional Information about 40 Hawkwood Road Nw














