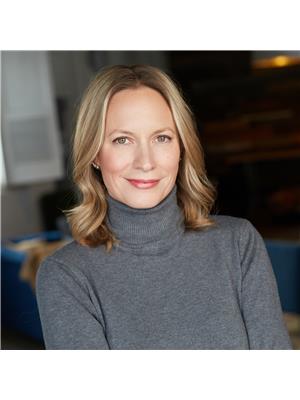932 43 Street Sw, Calgary
- Bedrooms: 5
- Bathrooms: 2
- Living area: 968.76 square feet
- Type: Residential
- Added: 63 days ago
- Updated: 62 days ago
- Last Checked: 18 hours ago
** CASHCOW LEGAL SECONDARY SUITE ** GREAT CHANCE to own essentially a BRAND NEW DUPLEX with a 3 BDRM SUITE UP and 2 BDRM SUITE DOWN (secondary suite registry #1032). FULLY RENOVATED not too long ago, located on QUIET STREET 1 BLOCK FROM 2 SCHOOLS adjacent to Rosscarock Community Center, plus about 10 MIN. WALK TO LRT WEST, this upgraded bungalow has SEPARATE ENTRANCES, 2 new separate kitchens and 2 IN-UNIT LAUNDRY, all new plumbing from the ground up, separate HVAC w/ 2 new hi-efficient furnaces and complete new ductwork, upgraded electrical incl new panels, nice brick pavers hard landscaping with concrete pad to park 2 cars off alley, newer windows and new flooring throughout, MAIN FLOOR OPEN CONCEPT LAYOUT & Quartz countertop. Call today to view: LIVE UP, RENT DOWN LEGALLY to offset mortgage (due to legal revenue from the suite, qualifying is easier). NOTE NEW R-CG ZONING on 45FT X 125 FT LOT also allows future rebuilding for various potentials which you can see is already lined up on the next door neighbors so great future holding plus current financial flexibility with awesome SW location by 17 Ave SW has so much going for it, don't miss this one!! (id:1945)
powered by

Property DetailsKey information about 932 43 Street Sw
- Cooling: None
- Heating: Forced air, Natural gas
- Stories: 1
- Year Built: 1958
- Structure Type: House
- Exterior Features: Vinyl siding
- Foundation Details: Poured Concrete
- Architectural Style: Bungalow
- Construction Materials: Wood frame
Interior FeaturesDiscover the interior design and amenities
- Basement: Finished, Separate entrance, See Remarks, Suite
- Flooring: Carpeted, Vinyl Plank
- Appliances: Refrigerator, Stove, Microwave Range Hood Combo, Hood Fan, Washer/Dryer Stack-Up
- Living Area: 968.76
- Bedrooms Total: 5
- Above Grade Finished Area: 968.76
- Above Grade Finished Area Units: square feet
Exterior & Lot FeaturesLearn about the exterior and lot specifics of 932 43 Street Sw
- Lot Features: Back lane, PVC window
- Lot Size Units: square meters
- Parking Total: 4
- Parking Features: Parking Pad, RV, Street, See Remarks
- Lot Size Dimensions: 522.00
Location & CommunityUnderstand the neighborhood and community
- Common Interest: Freehold
- Street Dir Suffix: Southwest
- Subdivision Name: Rosscarrock
Tax & Legal InformationGet tax and legal details applicable to 932 43 Street Sw
- Tax Lot: 28
- Tax Year: 2024
- Tax Block: 6
- Parcel Number: 0010980811
- Tax Annual Amount: 3748
- Zoning Description: R-CG
Room Dimensions
| Type | Level | Dimensions |
| Other | Main level | 3.00 M x 4.30 M |
| Primary Bedroom | Main level | 3.40 M x 3.53 M |
| Bedroom | Main level | 2.70 M x 3.50 M |
| Bedroom | Main level | 2.70 M x 3.40 M |
| Living room | Main level | 3.70 M x 4.60 M |
| 4pc Bathroom | Main level | 1.60 M x 2.70 M |
| Living room/Dining room | Unknown | 4.50 M x 9.60 M |
| Bedroom | Unknown | 2.50 M x 2.70 M |
| Primary Bedroom | Unknown | 2.70 M x 3.20 M |
| 4pc Bathroom | Unknown | 1.50 M x 2.30 M |

This listing content provided by REALTOR.ca
has
been licensed by REALTOR®
members of The Canadian Real Estate Association
members of The Canadian Real Estate Association
Nearby Listings Stat
Active listings
35
Min Price
$339,450
Max Price
$1,149,000
Avg Price
$581,015
Days on Market
48 days
Sold listings
26
Min Sold Price
$322,000
Max Sold Price
$1,465,000
Avg Sold Price
$587,469
Days until Sold
55 days















