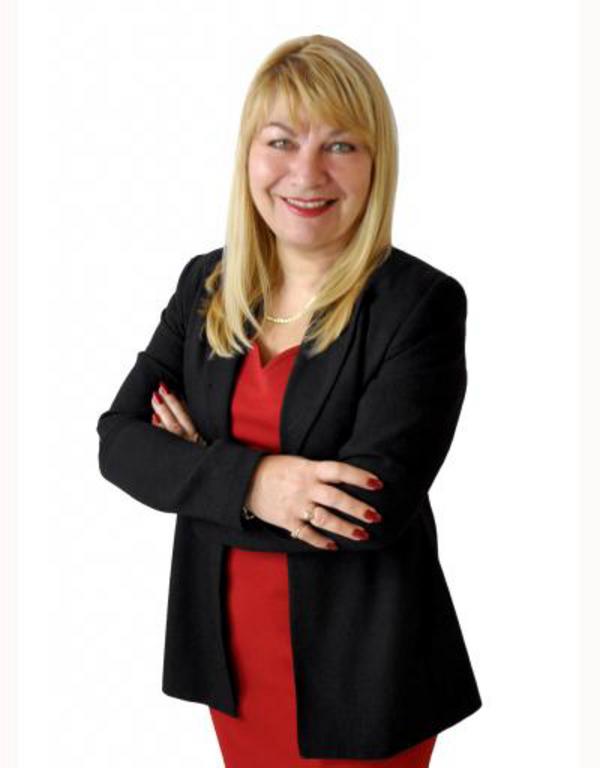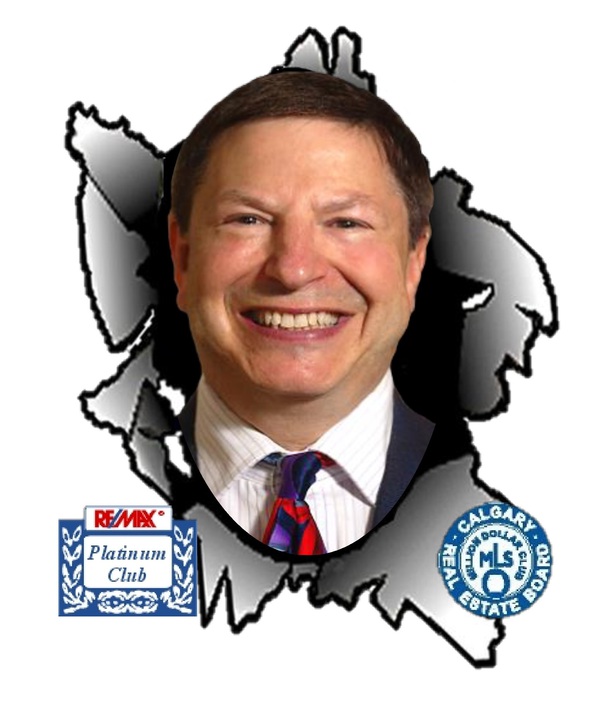1408 225 11 Avenue Se, Calgary
- Bedrooms: 1
- Bathrooms: 1
- Living area: 528 square feet
- Type: Apartment
- Added: 70 days ago
- Updated: 11 days ago
- Last Checked: 17 hours ago
Luxurious urban living at its finest awaits in this sophisticated 1 bed, 1 bath condominium at the esteemed Keynote 2 building in Calgary's vibrant entertainment district. With a modern design, high ceilings and floor to ceiling glass walls that bring in tons of natural sunlight, this home is a must see. The gourmet kitchen offers upgraded S/S appliances, custom cabinets, granite counter-tops and a large breakfast bar that overlooks the spacious living area that grants access to a large balcony overlooking the City. The master bedroom provides a perfect balance of luxury and functionality with a 4pc bath and in-suite laundry completing this lovely unit. Additional bonuses include: Central A/C, one tilted U/G parking stall (#221) plus a separate titled storage unit (#761). Residents will enjoy a host of amenities including a hot tub, premium fitness facility, and convenient access to retail and dining options. Situated steps away from entertainment venues, top-notch restaurants, and public transit, this property offers a rare opportunity for a maintenance-free lifestyle in the heart of the city. (id:1945)
powered by

Show
More Details and Features
Property DetailsKey information about 1408 225 11 Avenue Se
- Cooling: Central air conditioning
- Heating: Baseboard heaters
- Stories: 29
- Year Built: 2013
- Structure Type: Apartment
- Exterior Features: Concrete, Brick, Metal
- Architectural Style: High rise
- Construction Materials: Poured concrete
Interior FeaturesDiscover the interior design and amenities
- Flooring: Hardwood, Ceramic Tile
- Appliances: Washer, Refrigerator, Dishwasher, Stove, Dryer, Microwave Range Hood Combo, Window Coverings
- Living Area: 528
- Bedrooms Total: 1
- Above Grade Finished Area: 528
- Above Grade Finished Area Units: square feet
Exterior & Lot FeaturesLearn about the exterior and lot specifics of 1408 225 11 Avenue Se
- Lot Features: Parking
- Parking Total: 1
- Parking Features: Garage, Underground, Heated Garage
- Building Features: Exercise Centre
Location & CommunityUnderstand the neighborhood and community
- Common Interest: Condo/Strata
- Street Dir Suffix: Southeast
- Subdivision Name: Beltline
- Community Features: Pets Allowed With Restrictions
Property Management & AssociationFind out management and association details
- Association Fee: 488
- Association Name: Rancho Property Management
- Association Fee Includes: Common Area Maintenance, Property Management, Security, Heat, Water, Insurance, Reserve Fund Contributions, Sewer
Tax & Legal InformationGet tax and legal details applicable to 1408 225 11 Avenue Se
- Tax Year: 2024
- Parcel Number: 0035809870
- Tax Annual Amount: 1699
- Zoning Description: DC
Room Dimensions

This listing content provided by REALTOR.ca
has
been licensed by REALTOR®
members of The Canadian Real Estate Association
members of The Canadian Real Estate Association
Nearby Listings Stat
Active listings
231
Min Price
$178,000
Max Price
$2,900,000
Avg Price
$347,246
Days on Market
52 days
Sold listings
127
Min Sold Price
$134,900
Max Sold Price
$950,000
Avg Sold Price
$306,048
Days until Sold
55 days
































