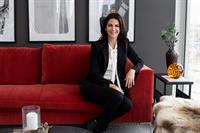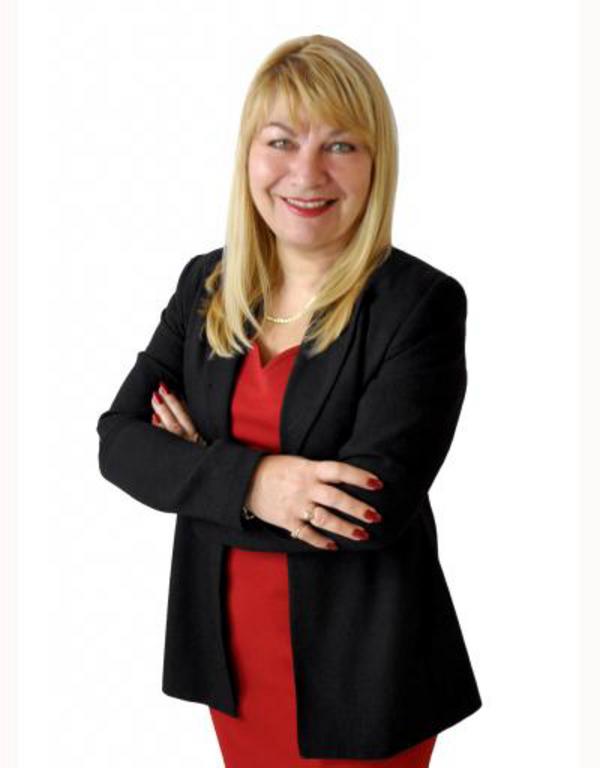501 220 12 Avenue Se, Calgary
- Bedrooms: 2
- Bathrooms: 2
- Living area: 843 square feet
- Type: Apartment
- Added: 68 days ago
- Updated: 15 days ago
- Last Checked: 17 hours ago
This stunning 2-Bedroom corner condo in Keynote 1 has poured concrete walls to give you the privacy that you want. Beautifully updated this 2-bed/ 2-bath offers sleek design and modern finishes, this condo offers a true urban sanctuary. Highlights include 9-foot ceilings, luxurious vinyl plank flooring, premium stainless steel appliances, and breathtaking floor-to-ceiling windows that flood the space with natural light southwest sunlight. Over 25-linear feet of windows are in the main living space. Window coverings are included along with central air conditioning which ensures year-round comfort.The spacious primary suite easily accommodates a king-sized bed and features a walk-through closet leading to a private ensuite, creating your perfect retreat. You'll appreciate the custom, California closet systems with tailored shelving, drawers and hanging options in both closets.Living in this desirable downtown building means enjoying an array of top-notch amenities, including a fully equipped weight room, cardio room, an owners' lounge (complete with TVs, a kitchen, a pool table, and outdoor entertaining spaces); residents also benefit from Sunterra Market (an elevator ride away) guest suites, bike storage, and an on-site manager for added convenience. For those taking in cultural events, galleries and theater, this is a premier location; the finest shops and restaurants are within walking distance. This central address is adjacent to the Saddledome and Stampede grounds, a favourite destination. Titled parking and a titled storage unit are also included, offering even more value to this already outstanding property. Keynote has easy access to major roadways, the bike lanes along 12th ave and +15 access just 2-blocks away. Experience the epitome of modern urban living—schedule your private tour today! (id:1945)
powered by

Show
More Details and Features
Property DetailsKey information about 501 220 12 Avenue Se
- Cooling: Central air conditioning, Partially air conditioned
- Heating: Baseboard heaters, Radiant heat, Hot Water
- Stories: 26
- Year Built: 2009
- Structure Type: Apartment
- Exterior Features: Concrete
- Construction Materials: Poured concrete
Interior FeaturesDiscover the interior design and amenities
- Flooring: Vinyl Plank
- Appliances: Refrigerator, Dishwasher, Stove, Microwave Range Hood Combo, Window Coverings, Washer/Dryer Stack-Up
- Living Area: 843
- Bedrooms Total: 2
- Above Grade Finished Area: 843
- Above Grade Finished Area Units: square feet
Exterior & Lot FeaturesLearn about the exterior and lot specifics of 501 220 12 Avenue Se
- Lot Features: Closet Organizers, No Animal Home, No Smoking Home, Guest Suite, Parking
- Parking Total: 1
- Parking Features: Underground
- Building Features: Exercise Centre, Guest Suite, Party Room, Whirlpool, Clubhouse
Location & CommunityUnderstand the neighborhood and community
- Common Interest: Condo/Strata
- Street Dir Suffix: Southeast
- Subdivision Name: Beltline
- Community Features: Pets Allowed With Restrictions
Property Management & AssociationFind out management and association details
- Association Fee: 658.9
- Association Name: Quarter Park
- Association Fee Includes: Common Area Maintenance, Property Management, Security, Waste Removal, Caretaker, Ground Maintenance, Heat, Water, Insurance, Parking, Reserve Fund Contributions, Sewer
Tax & Legal InformationGet tax and legal details applicable to 501 220 12 Avenue Se
- Tax Year: 2024
- Parcel Number: 0034143826
- Tax Annual Amount: 2117
- Zoning Description: DC (pre 1P2007)
Room Dimensions

This listing content provided by REALTOR.ca
has
been licensed by REALTOR®
members of The Canadian Real Estate Association
members of The Canadian Real Estate Association
Nearby Listings Stat
Active listings
226
Min Price
$249,000
Max Price
$2,850,000
Avg Price
$531,621
Days on Market
59 days
Sold listings
85
Min Sold Price
$269,900
Max Sold Price
$1,988,888
Avg Sold Price
$494,140
Days until Sold
52 days



















































