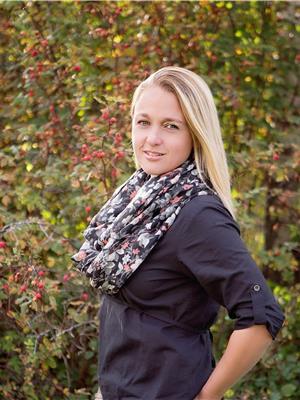586 Roberts Drive, Williams Lake
-
Bedrooms: 5
-
Bathrooms: 4
-
Living area: 3925 square feet
-
Type: Residential
-
Added: 115 days ago
-
Updated: 52 days ago
-
Last Checked: 14 hours ago
Executive home on 2ac in the quiet subdivision of Roberts Dr! Enjoy the setting of rural acreage just off city limits w/easy access to amenities & appealing property taxes. This bright, spacious home features stunning 17’ ceiling & wood fireplace in the living rm, open walkway w/ gorgeous wood inlaid, 488sf of primary BR, walkin closet & 4pc ensuite, bsmt sauna, sundeck/porch on every level and beautiful wainscoting & carpentry finishes throughout. Thoughtfully appointed as a family home w/ 5BRs, office, 3.5bths, generous kitchen w/ nook, dining rm, family and rec rms. Connected to 200Amp power, nat gas, drilled well, septic, Shaw internet & 3 modes of heat (wood, high-efficiency gas furnace, in-floor radiant). The magic is the backyard oasis which borders Crown forest: Large fenced garden, treehouse, fire pit, chicken coop & lots of private space to make memories. Comes w/ dble garage, asphalt driveway & multiple sheds for toys+equipment. RR3 zoning permits up to 2 dwellings & variety of non-residential uses. (id:1945)
Show More Details and Features
Property DetailsKey information about 586 Roberts Drive
- Roof: Asphalt shingle, Conventional
- Heating: Forced air, Radiant/Infra-red Heat, Natural gas, Wood
- Stories: 3
- Year Built: 1987
- Structure Type: House
- Foundation Details: Concrete Perimeter, Concrete Slab
Interior FeaturesDiscover the interior design and amenities
- Basement: Finished, N/A
- Appliances: Washer, Refrigerator, Dishwasher, Stove, Dryer
- Living Area: 3925
- Bedrooms Total: 5
- Fireplaces Total: 1
Exterior & Lot FeaturesLearn about the exterior and lot specifics of 586 Roberts Drive
- Water Source: Drilled Well
- Lot Size Units: square feet
- Parking Features: Garage, Open
- Lot Size Dimensions: 87120
Location & CommunityUnderstand the neighborhood and community
- Common Interest: Freehold
Tax & Legal InformationGet tax and legal details applicable to 586 Roberts Drive
- Parcel Number: 004-228-782
- Tax Annual Amount: 4673.63
Room Dimensions
| Type |
Level |
Dimensions |
| Living room |
Main level |
24.8 x 14.1 |
| Dining room |
Main level |
13.6 x 12.5 |
| Kitchen |
Main level |
14.2 x 12.3 |
| Dining nook |
Main level |
14.5 x 7.5 |
| Bedroom 2 |
Main level |
13.1 x 8.8 |
| Bedroom 3 |
Main level |
13.8 x 8.8 |
| Foyer |
Main level |
8.2 x 6.1 |
| Foyer |
Main level |
6.6 x 4.2 |
| Primary Bedroom |
Above |
24 x 14.5 |
| Other |
Above |
13.9 x 7.4 |
| Office |
Above |
13.1 x 12.1 |
| Family room |
Basement |
23.1 x 14.1 |
| Recreational, Games room |
Basement |
21 x 12.7 |
| Bedroom 4 |
Basement |
11.1 x 10.2 |
| Bedroom 5 |
Basement |
13.5 x 7.7 |
| Laundry room |
Basement |
8 x 6.8 |
| Storage |
Basement |
3.9 x 5.5 |
| Utility room |
Basement |
8.1 x 6 |
This listing content provided by REALTOR.ca has
been licensed by REALTOR®
members of The Canadian Real
Estate
Association
Nearby Listings Stat
Nearby Places
Name
Type
Address
Distance
Canadian Tire
Store
1050 S Lakeside Dr
1.7 km
Cariboo Chilcotin Coast Tourism Association
Travel agency
350 Barnard St #204
1.9 km
Margetts Meat Market
Food
841B MacKenzie Ave S
1.9 km
Joey's Grill
Restaurant
177 Yorston St
2.0 km
Williams Lake Stampede Campground
Campground
800 S MacKenzie Ave
2.1 km
Trattoria Pasta Shop
Store
23 1st Ave S
2.1 km
Lake City Christian Academy
School
Williams Lake
2.1 km
New World Coffee & Tea House
Cafe
72 Oliver St
2.2 km
Shoppers Drug Mart
Pharmacy
12 2 Ave S
2.2 km
Barking Spider Mountain Bike
Bicycle store
19 1 Ave N
2.2 km
Computer Access Center
School
29 Third Ave S
2.2 km
CIBC Branch & ATM
Bank
220 Oliver St
2.2 km
Additional Information about 586 Roberts Drive
This House at 586 Roberts Drive Williams Lake, BC with MLS Number r2908106 which includes 5 beds, 4 baths and approximately 3925 sq.ft. of living area listed on Williams Lake market by Victor Khong - Horsefly Realty at $749,000 115 days ago.
We have found 6 Houses that closely match the specifications of the property located at 586 Roberts Drive with distances ranging from 2 to 8 kilometers away. The prices for these similar properties vary between 455,000 and 899,900.
The current price of the property is $749,000, and the mortgage rate being used for the calculation is 4.44%, which is a rate offered by Ratehub.ca. Assuming a mortgage with a 18% down payment, the total amount borrowed would be $614,180. This would result in a monthly mortgage payment of $3,502 over a 25-year amortization period.



















