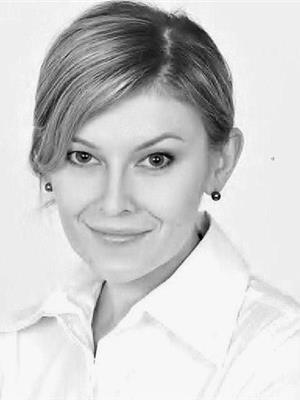5709 Edworthy Landing Ld Nw, Edmonton
- Bedrooms: 4
- Bathrooms: 4
- Living area: 228.99 square meters
- Type: Residential
- Added: 47 days ago
- Updated: 12 days ago
- Last Checked: 11 hours ago
Simply stunning! Nestled in the ravine community of Woodhaven Edgemont, this 2-storey home blends luxury with family living. Step into a chefs dream kitchen, complete with a gas stove, quartz countertops, a prep island, and ample cabinet space. The open-to-above living room is bathed in natural light, featuring huge windows and a grand rock fireplace. Upstairs, a bonus room and 3 spacious bedrooms await, including a serene primary suite with an upgraded spa-like ensuite and walk-in closet. The fully finished basement offers a large rec room, a stylish wet bar, a 4th bedroom, and a 3-piece bath. An oversized heated triple garage provides plenty of space with drive-through access to the backyard. Tons of room for your vehicles AND toys! Outside, the two-tiered deck overlooks a sprawling, south-facing yard backing onto Wedgewood Creek Ravine and scenic walking paths. Perfect for families and executive buyers alike! (id:1945)
powered by

Property Details
- Cooling: Central air conditioning
- Heating: Forced air
- Stories: 2
- Year Built: 2015
- Structure Type: House
Interior Features
- Basement: Finished, Full
- Appliances: Washer, Refrigerator, Gas stove(s), Dishwasher, Wine Fridge, Dryer, Microwave, Hood Fan, Window Coverings, Garage door opener, Garage door opener remote(s)
- Living Area: 228.99
- Bedrooms Total: 4
- Fireplaces Total: 1
- Bathrooms Partial: 1
- Fireplace Features: Gas, Unknown
Exterior & Lot Features
- View: Ravine view
- Lot Features: Ravine, No Smoking Home
- Lot Size Units: square meters
- Parking Total: 6
- Parking Features: Attached Garage
- Building Features: Ceiling - 9ft, Ceiling - 10ft
- Lot Size Dimensions: 767.06
Location & Community
- Common Interest: Freehold
Tax & Legal Information
- Parcel Number: 10392935
Room Dimensions

This listing content provided by REALTOR.ca has
been licensed by REALTOR®
members of The Canadian Real Estate Association
members of The Canadian Real Estate Association














