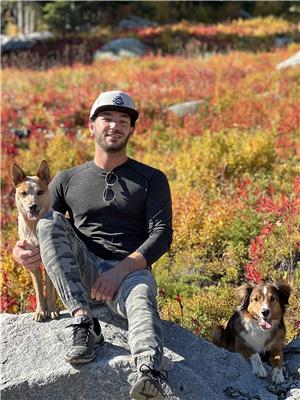681 Renshaw Road, Kelowna
- Bedrooms: 4
- Bathrooms: 4
- Living area: 2966 square feet
- Type: Residential
- Added: 100 days ago
- Updated: 99 days ago
- Last Checked: 20 hours ago
Stunning architecture in this home with amazing neighbors to add to the beauty of this street. Grand entry through the spacious entrance way and open to the 2nd floor. Upstairs be amazed at the large living area with its own deck, hot tub and valley views. Custom cabinets and a gas fireplace add to the appeal. The kitchen is made with oak, stainless steel appliances and has a private den/office beside it. 3 bedrooms where everyone gets plenty of space and includes a master bedroom with a walk in closet. Downstairs find a 2nd living area, a half bathroom and double car garage. Downstairs there is also a one-bedroom suite with separate laundry and backyard entrance. The lane in the back allows access to the garage and for extra parking on the driveway. Located next to Pearson Elementary School, this is great for someone with young families. (id:1945)
powered by

Property DetailsKey information about 681 Renshaw Road
- Roof: Asphalt shingle, Unknown
- Cooling: Central air conditioning
- Heating: Forced air, See remarks
- Stories: 2
- Year Built: 2005
- Structure Type: House
- Exterior Features: Stucco
Interior FeaturesDiscover the interior design and amenities
- Flooring: Tile, Laminate, Carpeted, Linoleum
- Appliances: Washer, Refrigerator, Range - Electric, Dishwasher, Dryer
- Living Area: 2966
- Bedrooms Total: 4
- Fireplaces Total: 1
- Bathrooms Partial: 1
- Fireplace Features: Gas, Unknown
Exterior & Lot FeaturesLearn about the exterior and lot specifics of 681 Renshaw Road
- Lot Features: Level lot, One Balcony
- Water Source: Municipal water
- Lot Size Units: acres
- Parking Total: 4
- Parking Features: Attached Garage, See Remarks
- Lot Size Dimensions: 0.14
Location & CommunityUnderstand the neighborhood and community
- Common Interest: Freehold
Utilities & SystemsReview utilities and system installations
- Sewer: Municipal sewage system
Tax & Legal InformationGet tax and legal details applicable to 681 Renshaw Road
- Zoning: Unknown
- Parcel Number: 026-017-946
- Tax Annual Amount: 4874
Room Dimensions

This listing content provided by REALTOR.ca
has
been licensed by REALTOR®
members of The Canadian Real Estate Association
members of The Canadian Real Estate Association
Nearby Listings Stat
Active listings
15
Min Price
$699,000
Max Price
$3,999,000
Avg Price
$1,517,847
Days on Market
133 days
Sold listings
7
Min Sold Price
$485,000
Max Sold Price
$1,650,000
Avg Sold Price
$973,129
Days until Sold
90 days
Nearby Places
Additional Information about 681 Renshaw Road



































