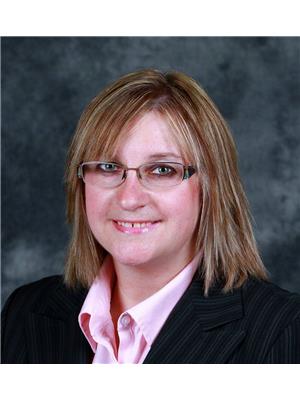344 St Albert Street, Kincardine
- Bedrooms: 3
- Bathrooms: 2
- Living area: 2182 square feet
- Type: Residential
- Added: 90 days ago
- Updated: 12 days ago
- Last Checked: 4 hours ago
Attention first time home buyers or retirees! If you have been struggling to break into the market but still want a move-in ready bungalow, this is the one for you! Situated within walking distance to the beach, downtown, and some of Kincardine's best walking trails this location has plenty to offer. Well maintained gardens and a brick walking path lead you up to the home. Inside the home all essential living is located on the main floor including 3 good sized bedrooms, 4-piece bathroom and laundry room. The basement is equally spacious featuring a 3-piece bathroom, exercise room, large hobby room and family room with a propane fireplace perfect for those cold winter nights. Upgrades over the years include propane furnace (2017) and replacement windows on main floor. It truly is difficult to find this type of value in another property at this price range. Book a showing today to see for yourself all that this property has to offer! (id:1945)
powered by

Property Details
- Cooling: Central air conditioning
- Heating: Forced air, Propane
- Stories: 1
- Year Built: 1976
- Structure Type: House
- Exterior Features: Aluminum siding, Vinyl siding
- Foundation Details: Poured Concrete
- Architectural Style: Bungalow
Interior Features
- Basement: Finished, Full
- Appliances: Washer, Refrigerator, Water meter, Stove, Dryer, Window Coverings
- Living Area: 2182
- Bedrooms Total: 3
- Fireplaces Total: 1
- Fireplace Features: Propane, Other - See remarks
- Above Grade Finished Area: 1091
- Below Grade Finished Area: 1091
- Above Grade Finished Area Units: square feet
- Below Grade Finished Area Units: square feet
- Above Grade Finished Area Source: Other
- Below Grade Finished Area Source: Other
Exterior & Lot Features
- Lot Features: Southern exposure, Crushed stone driveway
- Water Source: Municipal water
- Parking Total: 4
Location & Community
- Directions: From Queen Street turn East on St. Albert Street and property located on the South side
- Common Interest: Freehold
- Subdivision Name: Kincardine
- Community Features: Community Centre
Utilities & Systems
- Sewer: Municipal sewage system
- Utilities: Natural Gas
Tax & Legal Information
- Tax Annual Amount: 2970.96
- Zoning Description: R1
Additional Features
- Security Features: Smoke Detectors
Room Dimensions
This listing content provided by REALTOR.ca has
been licensed by REALTOR®
members of The Canadian Real Estate Association
members of The Canadian Real Estate Association
















