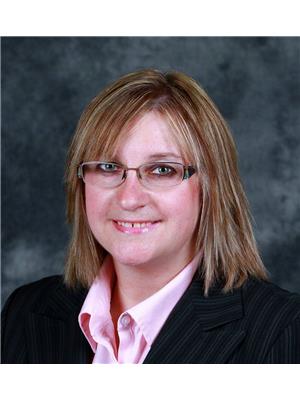2387 Highway 21, Kincardine Twp
- Bedrooms: 3
- Bathrooms: 3
- Living area: 2244 square feet
- Type: Residential
- Added: 30 days ago
- Updated: 5 hours ago
- Last Checked: 11 minutes ago
Welcome to your dream home nestled in just off Highway 21! This spacious two-story home boasts three generously sized bedrooms and three updated bathrooms, offering comfort and convenience for the whole family. As you approach, you’ll be greeted by a charming façade and beautifully matured trees and landscaped front yard. Inside, the open-concept living area with lots natural light, creates a warm and inviting atmosphere. The main floor features a large, new kitchen with stainless steel appliances, quartz countertops, a center island, and ample cabinetry, perfect for home-cooked meals and entertaining guests. The adjacent dining area and cozy living room, complete with a fireplace, provide an ideal space for relaxation and entertaining. The home also features a beautiful covered deck overlooking farmers fields, a convenient main floor laundry room, and a backyard with ample space for outdoor activities. With its prime location on Highway 21 that’s just a short drive to Kincardine and Bruce Power, you’ll enjoy easy access to local amenities, schools, and major roadways. This home combines modern convenience with classic charm, making it the perfect place to call your own. Call your REALTOR® today! (id:1945)
powered by

Property Details
- Cooling: Central air conditioning
- Heating: Forced air
- Stories: 2
- Structure Type: House
- Exterior Features: Aluminum siding
- Architectural Style: 2 Level
Interior Features
- Basement: Unfinished, Full
- Appliances: Satellite Dish, Dishwasher, Stove
- Living Area: 2244
- Bedrooms Total: 3
- Bathrooms Partial: 1
- Above Grade Finished Area: 2244
- Above Grade Finished Area Units: square feet
- Above Grade Finished Area Source: Other
Exterior & Lot Features
- Lot Features: Crushed stone driveway, Country residential
- Water Source: Drilled Well, Well
- Parking Total: 8
- Parking Features: Detached Garage
Location & Community
- Directions: North on Highway 21 from Kincardine 1 km past the 7th Conc. on the West side.
- Common Interest: Freehold
- Subdivision Name: Kincardine
Utilities & Systems
- Sewer: Septic System
- Utilities: Electricity, Cable, Telephone
Tax & Legal Information
- Tax Annual Amount: 3062.84
- Zoning Description: A1 & EP
Room Dimensions
This listing content provided by REALTOR.ca has
been licensed by REALTOR®
members of The Canadian Real Estate Association
members of The Canadian Real Estate Association















