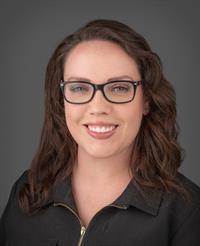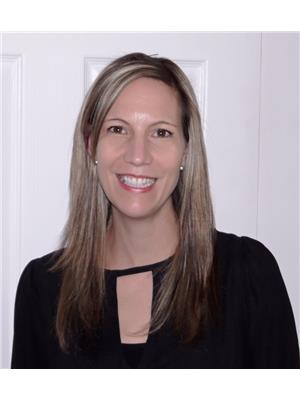11 Penetangore Row S, Kincardine
- Bedrooms: 3
- Bathrooms: 2
- Living area: 1999.63 square feet
- Type: Residential
- Added: 7 days ago
- Updated: 6 days ago
- Last Checked: 6 days ago
Talk about good location! This Kincardine home is located on a quiet street one block from the Lake Huron's famous Boiler Beach. Enjoy the covered front porch while you watch the stunning Kincardine sunset change the colour of the sky. Featuring an open-concept kitchen, dining, and living room area. Three good-sized bedrooms on the upper floor offer lots of space for a family. The basement has a great rec room perfect for entertaining, with an additional 2 piece washroom. You will also find the laundry room and a walkout basement door! The backyard is fully fenced for your kids and pets! Keep the many gardens or transform the backyard into whatever you like. There is lots of room to play. (id:1945)
powered by

Property Details
- Cooling: Central air conditioning
- Heating: Stove, Forced air
- Year Built: 1976
- Structure Type: House
- Exterior Features: Brick
- Foundation Details: Poured Concrete
Interior Features
- Basement: Finished, Full
- Appliances: Washer, Refrigerator, Dishwasher, Stove, Dryer, Microwave Built-in
- Living Area: 1999.63
- Bedrooms Total: 3
- Bathrooms Partial: 1
- Above Grade Finished Area: 1350.72
- Below Grade Finished Area: 648.91
- Above Grade Finished Area Units: square feet
- Below Grade Finished Area Units: square feet
- Above Grade Finished Area Source: Listing Brokerage
- Below Grade Finished Area Source: Listing Brokerage
Exterior & Lot Features
- Lot Features: Country residential
- Water Source: Municipal water
- Parking Total: 3
- Parking Features: Attached Garage
Location & Community
- Directions: Bruce Ave heading West, Left on Penetangore Row, Past Saratoga Road - Home is on the Left
- Common Interest: Freehold
- Street Dir Suffix: South
- Subdivision Name: Huron-Kinloss
- Community Features: Quiet Area, School Bus, Community Centre
Utilities & Systems
- Sewer: Municipal sewage system
Tax & Legal Information
- Tax Annual Amount: 3734.2
- Zoning Description: R1
Room Dimensions
This listing content provided by REALTOR.ca has
been licensed by REALTOR®
members of The Canadian Real Estate Association
members of The Canadian Real Estate Association

















