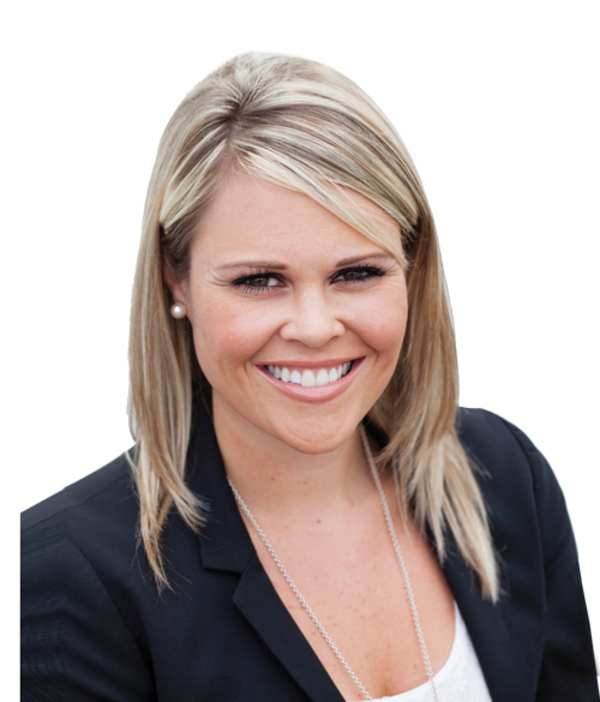508 318 26 Avenue Sw, Calgary
- Bedrooms: 2
- Bathrooms: 2
- Living area: 1820 square feet
- Type: Apartment
- Added: 13 days ago
- Updated: 9 days ago
- Last Checked: 4 hours ago
Move-in ready, this two bedroom and two bath suite offers luxury living and downtown views at Riverstone, located in Calgary’s vibrant and pedestrian friendly Mission District along the Elbow River. This spacious 1820 square suite was designed and transformed by award winning Paul Lavoie Design into a light filled, contemporary, open concept layout supported by a neutral palate. Thoughtful spaces, quality craftsmanship and materials are evident throughout. Highlights include Schenk Cabinetry, plumbing fixtures from Royal Flush, two electric fireplaces, quartz countertops, smooth finish ceilings, large scale tile flooring, custom draperies & blinds, modern decorative and ambient lighting, well placed desk & work space, built-ins such as glass cabinets to showcase art and collectibles, and top-of-the line Miele kitchen appliances. Abundant wall space offers ample opportunity to display artwork. Living at Riverstone is about indoor and outdoor experiences. plus personal services. Being an owner provides the platform to a luxury, inner city lifestyle. Residents have the benefit of 24-hour concierge services, a full time building manager & cleaning staff, and numerous building amenities (private tennis court, spacious patio with 2 BBQ’s, well tended gardens and landscaping, party room with kitchen, card/library room, indoor pool, 2 hot tubs, well equipped fitness studio, visitor parking, and car wash). Two, separately titled underground parking stalls and an assigned storage locker are included with the property. The location adjacent to the Elbow River provides numerous options for walking & biking, plus a broad range of retail, dining, and entertainment amenities. The suite, building, and community must be experienced in-person. Schedule a viewing with your representative, prepare to be impressed, and move-in autumn 2024! (id:1945)
powered by

Property Details
- Cooling: Central air conditioning
- Heating: Baseboard heaters
- Stories: 17
- Year Built: 1981
- Structure Type: Apartment
- Exterior Features: Concrete, Brick
- Foundation Details: Poured Concrete
- Architectural Style: High rise
- Construction Materials: Poured concrete
Interior Features
- Flooring: Carpeted, Ceramic Tile
- Appliances: Refrigerator, Dishwasher, Microwave, Oven - Built-In, Window Coverings, Washer & Dryer
- Living Area: 1820
- Bedrooms Total: 2
- Fireplaces Total: 2
- Above Grade Finished Area: 1820
- Above Grade Finished Area Units: square feet
Exterior & Lot Features
- Lot Features: Closet Organizers, No Animal Home, No Smoking Home, Sauna, Parking
- Parking Total: 2
- Pool Features: Indoor pool
- Parking Features: Underground, See Remarks
- Building Features: Car Wash, Exercise Centre, Swimming, Party Room, Sauna, Whirlpool
Location & Community
- Common Interest: Condo/Strata
- Street Dir Suffix: Southwest
- Subdivision Name: Mission
- Community Features: Pets not Allowed
Property Management & Association
- Association Fee: 1661.16
- Association Name: Simco
- Association Fee Includes: Common Area Maintenance, Property Management, Waste Removal, Caretaker, Ground Maintenance, Heat, Water, Insurance, Other, See Remarks, Condominium Amenities, Reserve Fund Contributions, Sewer
Tax & Legal Information
- Tax Year: 2024
- Parcel Number: 0015378342
- Tax Annual Amount: 4027
- Zoning Description: M-H2
Room Dimensions
This listing content provided by REALTOR.ca has
been licensed by REALTOR®
members of The Canadian Real Estate Association
members of The Canadian Real Estate Association


















