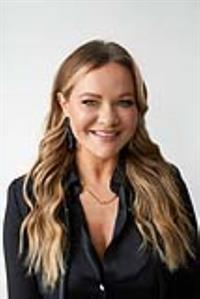105 835 78 Street Sw, Calgary
- Bedrooms: 2
- Bathrooms: 2
- Living area: 1424.87 square feet
- Type: Apartment
- Added: 128 days ago
- Updated: 11 days ago
- Last Checked: 6 hours ago
Now offering at a reduced price, the epitome of luxury living: Truman Homes at Parkside Estates. Nestled amidst the embrace of nature, this 1424 sq ft main-floor condominium offers a sanctuary of elegance and comfort. Located in a coveted community of West Springs and on the preferred west-facing side of the building, this residence seamlessly merges the tranquility of the outdoors with the opulence of modern living. As you step inside, you are greeted by expansive luxury floors and windows that draw you into the large kitchen. Top of the line Fisher & Paykel appliances, gas range and an inviting island allow you to spend hours entertaining your friends. The L-shaped living room is very functional and ideal for rearranging furniture from time to time. At the heart of this home is the meticulously crafted primary retreat, with an ensuite sanctuary designed to indulge your senses and soothe your soul with a perfect blend of comfort and sophistication.Outside, a private patio beckons you to enjoy dining or simply bask in the splendor of nature's beauty while reading a book. With views of trees and the gentle rustle of leaves in the breeze, this outdoor oasis is the perfect retreat for relaxation and contemplation. With its unparalleled combination of luxury, tranquility, and style, this condominium represents the pinnacle of modern living.This condo is complete with 2 titled parking stalls and a titled storage area as well. The building amenities are exquisite with a roof-top patio, an owner's lounge to entertain big gatherings and a quality fitness room. Call your favourite REALTOR today for a showing of this masterpiece. (id:1945)
powered by

Property Details
- Stories: 3
- Structure Type: Apartment
- Exterior Features: See Remarks
Interior Features
- Flooring: Tile, Vinyl
- Appliances: Washer, Refrigerator, Cooktop - Gas, Dishwasher, Dryer, Oven - Built-In, Hood Fan, Window Coverings
- Living Area: 1424.87
- Bedrooms Total: 2
- Fireplaces Total: 1
- Above Grade Finished Area: 1424.87
- Above Grade Finished Area Units: square feet
Exterior & Lot Features
- Lot Features: See remarks, Closet Organizers, No Animal Home, No Smoking Home, Gas BBQ Hookup, Parking
- Lot Size Units: square meters
- Parking Total: 2
- Building Features: Car Wash, Exercise Centre, Recreation Centre, Party Room
- Lot Size Dimensions: 4700.00
Location & Community
- Common Interest: Condo/Strata
- Street Dir Suffix: Southwest
- Subdivision Name: West Springs
- Community Features: Pets Allowed With Restrictions
Property Management & Association
- Association Fee: 675
- Association Fee Includes: Common Area Maintenance, Property Management, Insurance, Other, See Remarks, Reserve Fund Contributions
Tax & Legal Information
- Tax Year: 2023
- Parcel Number: 0038292819
- Zoning Description: M-G
Room Dimensions
This listing content provided by REALTOR.ca has
been licensed by REALTOR®
members of The Canadian Real Estate Association
members of The Canadian Real Estate Association
















