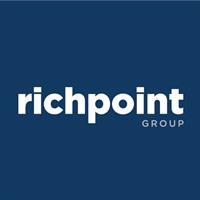503 201 Quarry Way Se, Calgary
- Bedrooms: 2
- Bathrooms: 2
- Living area: 1275.76 square feet
- Type: Apartment
- Added: 32 days ago
- Updated: 6 days ago
- Last Checked: 22 hours ago
Ultra-rare penthouse in the sought-after Champagne at Quarry Park, a luxury condo complex backing onto the Bow River. This top-floor, east-facing unit offers stunning sunrise views, 10-foot ceilings, and a peaceful lifestyle in a concrete building. The 2-bedroom, 2-bathroom layout ensures privacy, with bedrooms on opposite sides of the spacious living area.The chef-inspired kitchen features custom stained cabinets, Wolf and Sub-Zero appliances, and a large granite island perfect for entertaining. The living area, with a gas fireplace, offers flexibility for various layouts, complemented by hand-scraped hardwood floors and heated tile in the bathrooms.The master suite boasts an expansive walk-in closet, a spa-like ensuite with a soaker tub, oversized shower, and motorized blackout shades. The second bedroom includes a patio door and access to a Jack-and-Jill bathroom with high-end finishes. Additional features include dual HVAC systems, smart home controls, in-suite laundry, built-in shelving, and fiber internet. The unit comes with 2 titled underground parking spaces, a large storage locker, and 24/7 access to a private car wash and secured bike storage. Champagne at Quarry Park offers direct access to the Bow River pathway, nearby parks, and is minutes from local amenities. Experience maintenance-free, luxury riverside living. Book your showing today! (id:1945)
powered by

Property Details
- Cooling: Central air conditioning
- Heating: Forced air, Other
- Stories: 5
- Year Built: 2014
- Structure Type: Apartment
- Exterior Features: Concrete, Stone
- Construction Materials: Poured concrete
Interior Features
- Flooring: Hardwood, Carpeted, Ceramic Tile
- Appliances: Refrigerator, Range - Gas, Dishwasher, Microwave, Hood Fan, Washer & Dryer
- Living Area: 1275.76
- Bedrooms Total: 2
- Fireplaces Total: 1
- Above Grade Finished Area: 1275.76
- Above Grade Finished Area Units: square feet
Exterior & Lot Features
- Lot Features: Elevator, PVC window, Parking
- Parking Total: 2
- Parking Features: Underground
- Building Features: Car Wash
Location & Community
- Common Interest: Condo/Strata
- Street Dir Suffix: Southeast
- Subdivision Name: Douglasdale/Glen
- Community Features: Golf Course Development, Pets Allowed With Restrictions
Property Management & Association
- Association Fee: 886.71
- Association Fee Includes: Common Area Maintenance, Property Management, Heat, Water, Insurance, Condominium Amenities, Reserve Fund Contributions, Sewer
Tax & Legal Information
- Tax Year: 2024
- Parcel Number: 0036442689
- Tax Annual Amount: 3966.25
- Zoning Description: DC
Room Dimensions
This listing content provided by REALTOR.ca has
been licensed by REALTOR®
members of The Canadian Real Estate Association
members of The Canadian Real Estate Association















