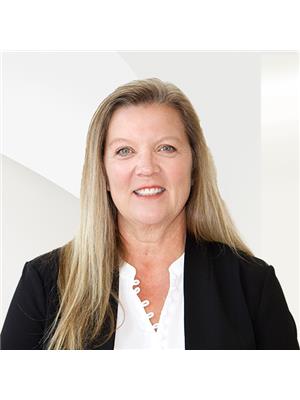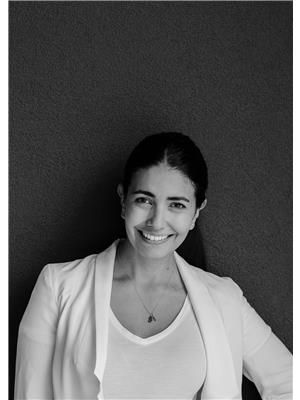707 Creekside Road, Penticton
- Bedrooms: 2
- Bathrooms: 1
- Living area: 772 square feet
- Type: Residential
- Added: 26 days ago
- Updated: 8 hours ago
- Last Checked: 13 minutes ago
CLICK TO VIEW VIDEO: This delightful 2 bedroom home is located in the vibrant City of Penticton. The property backs onto Penticton Creek and is conveniently located a few blocks from the downtown area and provides quick access to the gateway streets of Government and Eckhardt. The cozy gem offers vinyl windows, elegant hardwood flooring and a laundry room with sink. Outside the yard provides space for kids to enjoy and play with a no thru back lane access. There is a storage shed and one covered parking space which could be updated to a larger detached garage. If you’re dreaming bigger, consider constructing a new home or multiple units. Is this your opportunity to own a detached home or downsize for a low key lifestyle? Contact us today for more information or a private tour. Marketed by neuHouzz Real Estate, eXp Realty Penticton. (id:1945)
powered by

Property Details
- Roof: Asphalt shingle, Unknown
- Heating: Baseboard heaters, Electric
- Stories: 1
- Year Built: 1950
- Structure Type: House
- Exterior Features: Stucco
Interior Features
- Flooring: Laminate, Carpeted
- Living Area: 772
- Bedrooms Total: 2
Exterior & Lot Features
- Water Source: Municipal water
- Lot Size Units: acres
- Parking Features: Covered, Rear
- Lot Size Dimensions: 0.13
Location & Community
- Common Interest: Freehold
Utilities & Systems
- Sewer: Municipal sewage system
Tax & Legal Information
- Zoning: Unknown
- Parcel Number: 009-488-685
- Tax Annual Amount: 2472
Room Dimensions
This listing content provided by REALTOR.ca has
been licensed by REALTOR®
members of The Canadian Real Estate Association
members of The Canadian Real Estate Association


















