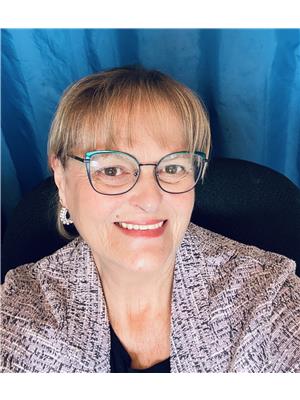18 Hillside Cr, Sherwood Park
- Bedrooms: 4
- Bathrooms: 3
- Living area: 120.9 square meters
- Type: Residential
Source: Public Records
Note: This property is not currently for sale or for rent on Ovlix.
We have found 6 Houses that closely match the specifications of the property located at 18 Hillside Cr with distances ranging from 2 to 10 kilometers away. The prices for these similar properties vary between 369,900 and 599,000.
Nearby Places
Name
Type
Address
Distance
Tim Hortons
Cafe
590 Baseline Rd
0.7 km
Royal Pizza
Restaurant
590 Baseline Rd
0.9 km
Bev Facey Community High School
School
99 Colwill Blvd
1.6 km
Pasta Pantry
Meal takeaway
101 Granada Blvd
2.4 km
Tim Hortons
Cafe
137 Main Blvd
2.6 km
Franklin's Inn
Restaurant
2016 Sherwood Dr
2.8 km
The Sawmill Restaurant Group Ltd.
Store
2016 Sherwood Dr
2.8 km
Sobeys
Grocery or supermarket
688 Wye Rd
3.0 km
Strathcona County Library
Library
401 Festival Ln
3.0 km
Salisbury Composite High
School
20 Festival Way
3.2 km
MainStay Suites East Edmonton/Sherwood Park
Lodging
201 Palisades Way
3.2 km
The Canadian Brewhouse - Sherwood Park
Bar
270 Baseline Rd #200
3.6 km
Property Details
- Cooling: Central air conditioning
- Heating: Forced air
- Year Built: 1986
- Structure Type: House
Interior Features
- Basement: Finished, Full
- Appliances: Washer, Refrigerator, Dishwasher, Stove, Dryer, Oven - Built-In, Garage door opener, Garage door opener remote(s)
- Living Area: 120.9
- Bedrooms Total: 4
- Fireplaces Total: 1
- Fireplace Features: Gas, Unknown
Exterior & Lot Features
- Lot Features: See remarks, Flat site, No back lane
- Lot Size Units: square meters
- Parking Total: 4
- Parking Features: Attached Garage
- Lot Size Dimensions: 531.3
Location & Community
- Common Interest: Freehold
Tax & Legal Information
- Parcel Number: 7303032002
Your dream home has arrived! This immaculate 4-level split in the charming Heritage Hills neighborhood is brimming with upgrades & is perfectly situated. With 4 bedrooms, 3 baths, & a spacious floor plan, it offers everything you need & more. Step inside to discover a stunning kitchen w/stainless steel appliances, including a Wolf induction/electric cooktop nestled in a massive island with a sleek pop-up downdraft vent system. You'll find a Kitchen Aid convection oven/microwave combo, a super quiet dishwasher, an Electrolux French door fridge w/handy bottom freezer. The comforts continue with AC for those warm summer days & a cozy remote-controlled gas fireplace for chilly evenings. Hardwood cabinets/boxes, plus commercial plank flooring, add a touch of elegance, while California Closets in most areas ensure ample storage space. Outside, the landscaped yard & deck are perfect for entertaining. The dbl att garage provides room for your vehicles, toys, and more. This home is truly move-in ready. (id:1945)
Demographic Information
Neighbourhood Education
| Master's degree | 10 |
| Bachelor's degree | 125 |
| University / Below bachelor level | 15 |
| Certificate of Qualification | 25 |
| College | 155 |
| University degree at bachelor level or above | 155 |
Neighbourhood Marital Status Stat
| Married | 455 |
| Widowed | 10 |
| Divorced | 15 |
| Separated | 10 |
| Never married | 165 |
| Living common law | 50 |
| Married or living common law | 500 |
| Not married and not living common law | 200 |
Neighbourhood Construction Date
| 1961 to 1980 | 10 |
| 1981 to 1990 | 110 |
| 1991 to 2000 | 100 |
| 2001 to 2005 | 45 |










