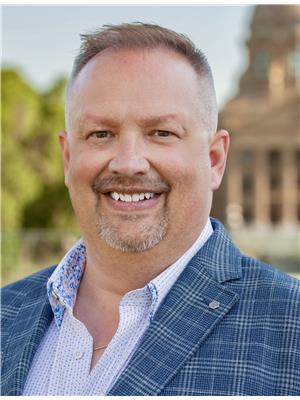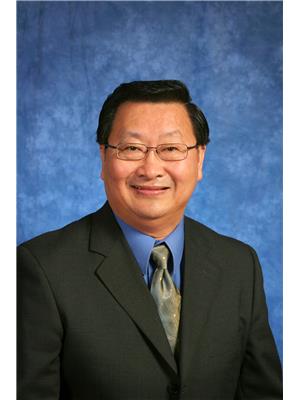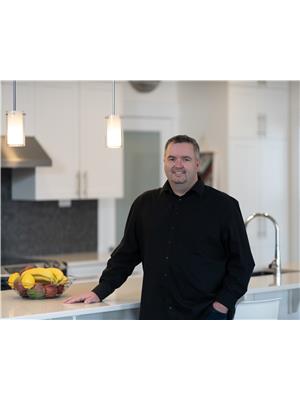3639 114 Av Nw, Edmonton
- Bedrooms: 4
- Bathrooms: 3
- Living area: 148 square meters
- Type: Residential
- Added: 133 days ago
- Updated: 85 days ago
- Last Checked: 2 hours ago
Nestled in the beautiful Beverly neighborhood, this charming two-storey, 3 bedroom home offers 1,598 square feet of comfortable living space. The kitchen features luxurious quartz countertops, adding both elegance and durability to the space. Thoughtfully designed, it includes a separate side entrance leading to a fully permitted basement suite with 1 bedroom, ideal for rental income or multi-generational living and ensuring privacy for both the upper and the basement suite occupants. A spacious double car garage provides ample parking and additional storage. For an additional charge, the builder offers the option to add a suite above the garage. This suite can serve as a private guest quarters, a home office, or a rental unit, enhancing the property's functionality and value. This additional space provides flexibility to meet various lifestyle needs. (id:1945)
powered by

Property DetailsKey information about 3639 114 Av Nw
Interior FeaturesDiscover the interior design and amenities
Exterior & Lot FeaturesLearn about the exterior and lot specifics of 3639 114 Av Nw
Location & CommunityUnderstand the neighborhood and community
Tax & Legal InformationGet tax and legal details applicable to 3639 114 Av Nw
Room Dimensions

This listing content provided by REALTOR.ca
has
been licensed by REALTOR®
members of The Canadian Real Estate Association
members of The Canadian Real Estate Association
Nearby Listings Stat
Active listings
17
Min Price
$265,000
Max Price
$625,000
Avg Price
$463,688
Days on Market
35 days
Sold listings
11
Min Sold Price
$325,000
Max Sold Price
$999,900
Avg Sold Price
$536,718
Days until Sold
56 days
Nearby Places
Additional Information about 3639 114 Av Nw
















