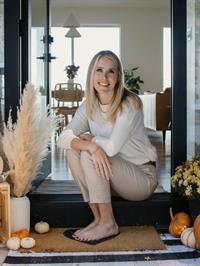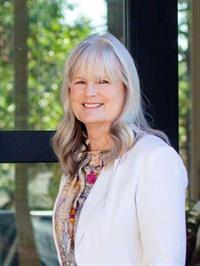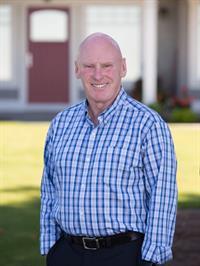844 Lakes Blvd, Parksville
- Bedrooms: 2
- Bathrooms: 2
- Living area: 1956 square feet
- Type: Townhouse
- Added: 20 days ago
- Updated: 15 days ago
- Last Checked: 21 hours ago
ST. ANDREWS LANE! Beautifully Renovated 2 bedroom/2 bathroom patio home backing onto 13th fairway! Fabulous quiet location with a large green space between the patio & the fairway. Most popular Sunningdale floorplan has gorgeous engineered hardwood floors, vaulted ceilings in the living/dining rooms, loads of windows & skylights to keep the home bright on even the dullest day. Spacious new kitchen has loads of cupboards, S/S applainces & granite counters. Primary bedroom has walk in closet & large 4 pce ensuite with newly tiled shower. Generous 2nd bedroom has a California ensuite. BI vacuum system & economical radiant floor heat . Huge patio is almost the full width of the home. Minutes to Morningstar clubhouse, Wembley Mall or the marina! (note the low RDN taxes!) (id:1945)
powered by

Property Details
- Cooling: None
- Heating: Natural gas, Other
- Year Built: 1995
- Structure Type: Row / Townhouse
- Architectural Style: Westcoast
Interior Features
- Living Area: 1956
- Bedrooms Total: 2
- Fireplaces Total: 1
- Above Grade Finished Area: 1711
- Above Grade Finished Area Units: square feet
Exterior & Lot Features
- Lot Features: Park setting, Other, Golf course/parkland, Marine Oriented
- Parking Total: 3
Location & Community
- Common Interest: Condo/Strata
- Subdivision Name: ST. ANDREWS LANE
- Community Features: Family Oriented, Pets Allowed
Property Management & Association
- Association Fee: 647.73
Business & Leasing Information
- Lease Amount Frequency: Monthly
Tax & Legal Information
- Zoning: Residential
- Parcel Number: 023-126-965
- Tax Annual Amount: 3165
Room Dimensions
This listing content provided by REALTOR.ca has
been licensed by REALTOR®
members of The Canadian Real Estate Association
members of The Canadian Real Estate Association
















