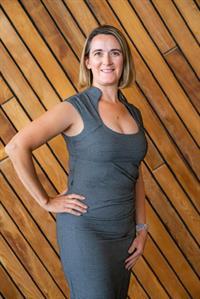147 Copperpond Square Se, Calgary
- Bedrooms: 3
- Bathrooms: 3
- Living area: 1542 sqft
- Type: Residential
Source: Public Records
Note: This property is not currently for sale or for rent on Ovlix.
We have found 6 Houses that closely match the specifications of the property located at 147 Copperpond Square Se with distances ranging from 2 to 10 kilometers away. The prices for these similar properties vary between 585,000 and 680,000.
147 Copperpond Square Se was built 13 years ago in 2011. If you would like to calculate your mortgage payment for this this listing located at T3Z0Z4 and need a mortgage calculator please see above.
Nearby Places
Name
Type
Address
Distance
Canadian Tire
Store
4155 126 Avenue SE
3.4 km
South Health Campus
Hospital
Calgary
5.0 km
Big Rock Brewery
Food
5555 76 Ave SE
7.1 km
Fish Creek Provincial Park
Park
15979 Southeast Calgary
8.9 km
Centennial High School
School
55 Sun Valley Boulevard SE
9.2 km
Heritage Pointe Golf Club
Establishment
1 Heritage Pointe Drive
10.2 km
Southcentre Mall
Store
100 Anderson Rd SE #142
10.5 km
Delta Calgary South
Lodging
135 Southland Dr SE
11.1 km
Canadian Tire
Car repair
9940 Macleod Trail SE
11.2 km
Boston Pizza
Restaurant
10456 Southport Rd SW
11.2 km
Calgary Farmers' Market
Grocery or supermarket
510 77 Ave SE
11.2 km
Calgary Board Of Education - Dr. E.P. Scarlett High School
School
220 Canterbury Dr SW
11.8 km
Property Details
- Structure: Deck, Dog Run - Fenced In
Location & Community
- Municipal Id: 34367466
- Ammenities Near By: Park, Playground
Tax & Legal Information
- Zoning Description: R-1N
Additional Features
- Features: Back lane, No neighbours behind, Closet Organizers
Wonderful two-story 3 bedroom home with a front covered "Victorian Styled" entry porch! IMPRESSIVE DESIGN - OPEN & BRIGHT Efficient use of 1545 +/- sq ft of living space not including the basement with workout area & 9' ceilings. The main living areas also have high 9' ceilings with an extra large family room combo all overlooking the kitchen/dining room! Lots of entertaining room in the kitchen area, which features dark cabinet doors, upgraded stainless steel appliances, pantry, tile back splash, granite sink and central island. Upstairs features 3 good-sized bedrooms, laundry room & 2 bathrooms. FYI - the master bedroom is over sized & offers a W/I closet & full ensuite w/lrg tub + standalone shower. The sunny East facing backyard is fully landscaped with custom deck, established trees and a 20x20 parking pad. Other features include upgraded engineered laminate & tile floors, wired audio, quiet street, and close to transit, shopping at 130th avenue (and a great pizza and donair shop to walk to!) (id:1945)
Demographic Information
Neighbourhood Education
| Master's degree | 195 |
| Bachelor's degree | 1115 |
| University / Above bachelor level | 50 |
| University / Below bachelor level | 195 |
| Certificate of Qualification | 260 |
| College | 965 |
| Degree in medicine | 15 |
| University degree at bachelor level or above | 1380 |
Neighbourhood Marital Status Stat
| Married | 2460 |
| Widowed | 60 |
| Divorced | 260 |
| Separated | 120 |
| Never married | 1295 |
| Living common law | 780 |
| Married or living common law | 3250 |
| Not married and not living common law | 1740 |
Neighbourhood Construction Date
| 2001 to 2005 | 25 |
| 2006 to 2010 | 545 |
| 1960 or before | 10 |









