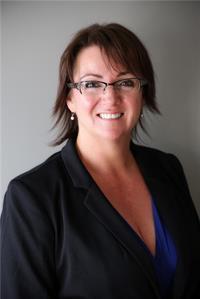301 Grenfell Crescent, Fort Mcmurray
- Bedrooms: 3
- Bathrooms: 2
- Living area: 1199 square feet
- Type: Mobile
- Added: 80 days ago
- Updated: 13 days ago
- Last Checked: 6 hours ago
Attention Home Buyers! This affordable gem in the highly sought-after Gregoire Park won’t last long! Nestled in a prime location, this mobile home offers 3 bedrooms, 2 bathrooms, and all the space you need. Conveniently located just steps away from variety of local amenities, including restaurants and shops, you'll love the easy access to everything. Inside, you'll find well-sized bedrooms, a versatile den, a bonus room perfect for a home office or play area, and a large foyer. Outside, enjoy a private backyard complete with a storage shed, providing plenty of room for your outdoor needs. Don't miss your chance to own this incredible value in a desirable neighbourhood! Ready for a quick sale, book your showing today! (id:1945)
powered by

Property DetailsKey information about 301 Grenfell Crescent
Interior FeaturesDiscover the interior design and amenities
Exterior & Lot FeaturesLearn about the exterior and lot specifics of 301 Grenfell Crescent
Location & CommunityUnderstand the neighborhood and community
Property Management & AssociationFind out management and association details
Tax & Legal InformationGet tax and legal details applicable to 301 Grenfell Crescent
Room Dimensions

This listing content provided by REALTOR.ca
has
been licensed by REALTOR®
members of The Canadian Real Estate Association
members of The Canadian Real Estate Association
Nearby Listings Stat
Active listings
19
Min Price
$115,000
Max Price
$499,900
Avg Price
$257,978
Days on Market
93 days
Sold listings
2
Min Sold Price
$221,000
Max Sold Price
$329,900
Avg Sold Price
$275,450
Days until Sold
97 days









