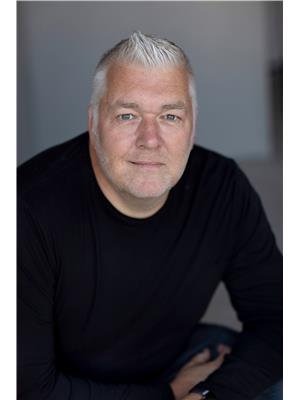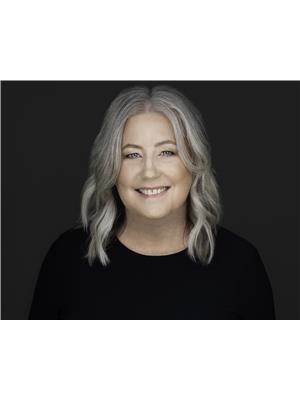3472 Parklane Road, West Kelowna
- Bedrooms: 4
- Bathrooms: 3
- Living area: 1774 square feet
- Type: Residential
- Added: 26 days ago
- Updated: 18 days ago
- Last Checked: 4 hours ago
Charming and comfortable family home nestled in the tranquil Glenrosa neighborhood of West Kelowna. This spacious residence offers 3 bedrooms up 1 on main and 3 bathrooms, along with ample storage. The primary bedroom includes a private 3-piece ensuite, providing a perfect retreat. The heart of the home includes a functional kitchen with ample cabinet and pantry space for a busy family. Island with eating bar will gather your family here time and again. The home features an open-concept layout with abundant natural light, highlighted by gorgeous flooring. The backyard includes a deck off the dining room with space for late summer dinners- a well designed backyard with gentle terraces is prime for some incredible landscaping and your fresh ideas! Add to all this a single car garage for extra value! (id:1945)
powered by

Property Details
- Roof: Asphalt shingle, Unknown
- Heating: Forced air, See remarks
- Stories: 2
- Year Built: 1985
- Structure Type: House
- Exterior Features: Stucco, Vinyl siding
Interior Features
- Flooring: Hardwood, Slate, Carpeted
- Appliances: Washer, Refrigerator, Range - Electric, Dishwasher, Dryer, Microwave
- Living Area: 1774
- Bedrooms Total: 4
- Bathrooms Partial: 1
Exterior & Lot Features
- View: Mountain view
- Lot Features: Central island
- Water Source: Municipal water
- Lot Size Units: acres
- Parking Total: 1
- Parking Features: Attached Garage, See Remarks
- Lot Size Dimensions: 0.21
Location & Community
- Common Interest: Freehold
- Community Features: Family Oriented
Utilities & Systems
- Sewer: Septic tank
Tax & Legal Information
- Zoning: Unknown
- Parcel Number: 003-153-339
- Tax Annual Amount: 3527.43
Room Dimensions
This listing content provided by REALTOR.ca has
been licensed by REALTOR®
members of The Canadian Real Estate Association
members of The Canadian Real Estate Association
















