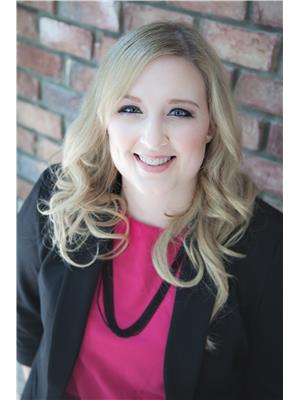7092 Kiviaq Cr W Sw, Edmonton
- Bedrooms: 4
- Bathrooms: 4
- Living area: 247.32 square meters
- Type: Residential
Source: Public Records
Note: This property is not currently for sale or for rent on Ovlix.
We have found 6 Houses that closely match the specifications of the property located at 7092 Kiviaq Cr W Sw with distances ranging from 2 to 10 kilometers away. The prices for these similar properties vary between 474,900 and 727,000.
Nearby Places
Name
Type
Address
Distance
Rabbit Hill Snow Resort
Lodging
Leduc County
4.4 km
Edmonton Corn Maze
Food
Hwy 627
7.3 km
John Maland High School
School
105 Athabasca Ave
7.6 km
Devonian Botanical Garden
Park
51227 Alberta 60
7.9 km
Dairy Queen
Store
40 Superior St
8.4 km
Ellerslie Rugby Park
Park
11004 9 Ave SW
8.6 km
Boston Pizza
Restaurant
6238 199 St NW
8.9 km
Vernon Barford Junior High School
School
32 Fairway Dr NW
9.2 km
Westbrook School
School
11915 40 Ave
9.5 km
Snow Valley Ski Club
Establishment
13204 45 Ave NW
9.5 km
MIC - Century Park
Doctor
2377 111 St NW,#201
9.6 km
Archbishop Oscar Romero High School
School
17760 69 Ave
9.8 km
Property Details
- Heating: Forced air
- Stories: 2
- Year Built: 2024
- Structure Type: House
Interior Features
- Basement: Unfinished, Full
- Appliances: Washer, Refrigerator, Gas stove(s), Dishwasher, Stove, Dryer, Microwave, Oven - Built-In, Hood Fan, Garage door opener, Garage door opener remote(s)
- Living Area: 247.32
- Bedrooms Total: 4
- Fireplaces Total: 1
- Fireplace Features: Electric, Unknown
Exterior & Lot Features
- Lot Features: No back lane, Closet Organizers
- Lot Size Units: square meters
- Parking Features: Attached Garage
- Building Features: Ceiling - 9ft
- Lot Size Dimensions: 400.86
Location & Community
- Common Interest: Freehold
- Community Features: Public Swimming Pool
Tax & Legal Information
- Parcel Number: 11219329
Luxury awaits in this brand-new Vita Homes masterpiece in Keswick with 4 BEDS and 4 full BATHS! TWO master-bedrooms! With meticulous craftsmanship and attention to detail, this two-story residence offers a versatile main-floor layout including a bedroom/office, Full bathroom, walk-through pantry with a spice/chefs kitchen, and a spacious kitchen with a buffet counter. All 9 feet ceilings including the basement which has a side entrance for future legal suite development. 20 feet open to above great area. Upstairs, discover three bedrooms (2 masters, and 3rd still having direct access to the common bathroom, and laundry. The master suite features an indented ceiling and feature wall, ensuite with dual sinks, makeup desk, freestanding tub, and standing shower. All custom closets. HRV and triple pane windows. Just minutes away from all amenities such as a shopping centre, rec centre, schools, & gyms. Walking distance to Joey Moss school K-Grade 9. (id:1945)
Demographic Information
Neighbourhood Education
| Master's degree | 20 |
| Bachelor's degree | 80 |
| University / Below bachelor level | 10 |
| Certificate of Qualification | 50 |
| College | 90 |
| University degree at bachelor level or above | 110 |
Neighbourhood Marital Status Stat
| Married | 300 |
| Widowed | 25 |
| Divorced | 35 |
| Never married | 175 |
| Living common law | 195 |
| Married or living common law | 490 |
| Not married and not living common law | 240 |
Neighbourhood Construction Date
| 1961 to 1980 | 185 |
| 1981 to 1990 | 80 |
| 1991 to 2000 | 45 |
| 2006 to 2010 | 15 |
| 1960 or before | 30 |











