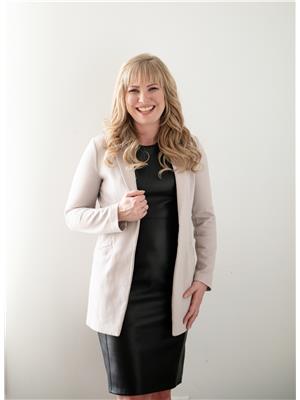3011 21 Av Nw, Edmonton
- Bedrooms: 3
- Bathrooms: 3
- Living area: 129.77 square meters
- Type: Residential
- Added: 19 hours ago
- Updated: 21 minutes ago
- Last Checked: 9 minutes ago
Discover this beautifully maintained home in the sought-after community of Laurel. Step inside and be welcomed by gleaming hardwood floors, a spacious kitchen, and a cozy fireplaceperfect for relaxing evenings. The main floor also includes a convenient half-bathroom.Upstairs, youll find a bright and airy master bedroom complete with a 4-piece ensuite, along with two additional generously sized bedrooms and another 4-piece bathroom. The fully finished basement offers a versatile recreational space, ideal for hosting guests or enjoying family activities. Situated close to schools, shopping, amenities, and the local recreation centre, this home has everything you need for comfortable living in a prime location. (id:1945)
powered by

Property DetailsKey information about 3011 21 Av Nw
- Cooling: Central air conditioning
- Heating: Forced air
- Stories: 2
- Year Built: 2008
- Structure Type: House
Interior FeaturesDiscover the interior design and amenities
- Basement: Finished, Full
- Appliances: Washer, Refrigerator, Dishwasher, Stove, Dryer, Hood Fan, Garage door opener, Garage door opener remote(s)
- Living Area: 129.77
- Bedrooms Total: 3
- Fireplaces Total: 1
- Bathrooms Partial: 1
- Fireplace Features: Gas, Corner
Exterior & Lot FeaturesLearn about the exterior and lot specifics of 3011 21 Av Nw
- Lot Features: No Animal Home, No Smoking Home
- Lot Size Units: square meters
- Parking Features: Detached Garage
- Building Features: Vinyl Windows
- Lot Size Dimensions: 304.16
Location & CommunityUnderstand the neighborhood and community
- Common Interest: Freehold
- Community Features: Public Swimming Pool
Tax & Legal InformationGet tax and legal details applicable to 3011 21 Av Nw
- Parcel Number: 10102807
Additional FeaturesExplore extra features and benefits
- Security Features: Smoke Detectors
Room Dimensions
| Type | Level | Dimensions |
| Living room | Main level | x |
| Dining room | Main level | x |
| Kitchen | Main level | x |
| Primary Bedroom | Upper Level | x |
| Bedroom 2 | Upper Level | x |
| Bedroom 3 | Upper Level | x |
| Recreation room | Basement | x |

This listing content provided by REALTOR.ca
has
been licensed by REALTOR®
members of The Canadian Real Estate Association
members of The Canadian Real Estate Association
Nearby Listings Stat
Active listings
93
Min Price
$199,900
Max Price
$6,200,000
Avg Price
$580,674
Days on Market
54 days
Sold listings
44
Min Sold Price
$315,000
Max Sold Price
$715,000
Avg Sold Price
$476,298
Days until Sold
65 days

















