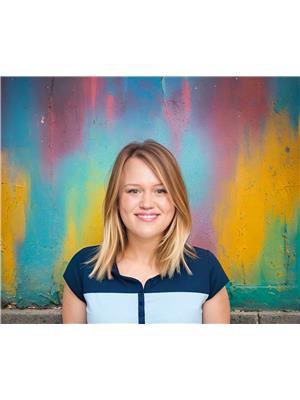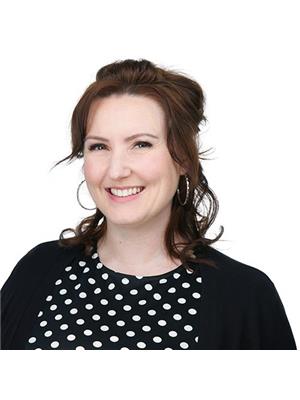105 Rue Masson, Beaumont
- Bedrooms: 5
- Bathrooms: 3
- Living area: 118.17 square meters
- Type: Residential
- Added: 28 days ago
- Updated: 16 days ago
- Last Checked: 19 hours ago
Welcome home to Montalet! This bright and spacious bi-level was completely redone in 2024 to be the perfect turnkey home. The open concept main floor has vaulted ceilings and tons of natural light. Quartz countertops, new backsplash, stainless steel appliances, pantry, and eat-at island make up this loaded kitchen. Flow into the dining and living spaces - the perfect layout to entertain! See the backyard through the bay window, or walk out onto your massive two-tiered deck. The main floor is finished off by two bedrooms and a 2-pc bathroom. Head upstairs to the private main suite, complete walk-in closet and ensuite bathroom with custom walk-in shower. The basement is bright and open, with a wide staircase to enter, natural light, tall ceilings (8 8'), and gas fireplace. Two more bedrooms and 4-pc bathroom complete the basement. Tons of storage under the stairs, and in the laundry/utility room. 10/10 walk score in the heart of Beaumont! List of upgrades to property available. (id:1945)
powered by

Property DetailsKey information about 105 Rue Masson
- Cooling: Central air conditioning
- Heating: Forced air
- Year Built: 2004
- Structure Type: House
- Architectural Style: Bi-level
- Type: Bi-level
- Year Redone: 2024
- Total Bedrooms: 5
- Total Bathrooms: 3
Interior FeaturesDiscover the interior design and amenities
- Basement: Natural Light: Yes, Ceiling Height: 8'8", Gas Fireplace: Yes, Bedrooms: 2, Bathroom: Type: 4-pc, Storage: Under Stairs: Yes, Laundry/Utility Room: Yes
- Appliances: Washer, Refrigerator, Dishwasher, Stove, Dryer, Microwave Range Hood Combo, Window Coverings, Garage door opener, Garage door opener remote(s)
- Living Area: 118.17
- Bedrooms Total: 5
- Bathrooms Partial: 1
- Main Floor: Concept: Open, Ceiling: Vaulted, Natural Light: Tons, Kitchen: Countertops: Quartz, Backsplash: New, Appliances: Stainless Steel, Pantry: Yes, Eat-at Island: Yes, Living Spaces: Dining: Yes, Living Room: Yes, Bay Window: Yes, Bedrooms: 2, Bathroom: Type: 2-pc
- Upper Level: Main Suite: Private: Yes, Walk-in Closet: Complete, Ensuite Bathroom: Custom Shower: Walk-in
Exterior & Lot FeaturesLearn about the exterior and lot specifics of 105 Rue Masson
- Lot Features: See remarks, No back lane, Closet Organizers, No Animal Home, No Smoking Home
- Lot Size Units: square meters
- Parking Total: 4
- Parking Features: Attached Garage
- Lot Size Dimensions: 384.99
- Backyard: Access: Massive Two-tiered Deck
Location & CommunityUnderstand the neighborhood and community
- Common Interest: Freehold
- Community Features: Public Swimming Pool
- Walk Score: 10/10
- Community: Heart of Beaumont
Tax & Legal InformationGet tax and legal details applicable to 105 Rue Masson
- Parcel Number: 002554
Additional FeaturesExplore extra features and benefits
- Recent Upgrades: Available upon request
Room Dimensions

This listing content provided by REALTOR.ca
has
been licensed by REALTOR®
members of The Canadian Real Estate Association
members of The Canadian Real Estate Association
Nearby Listings Stat
Active listings
43
Min Price
$284,900
Max Price
$837,900
Avg Price
$573,565
Days on Market
39 days
Sold listings
23
Min Sold Price
$260,000
Max Sold Price
$749,900
Avg Sold Price
$507,470
Days until Sold
41 days
Nearby Places
Additional Information about 105 Rue Masson



















































































