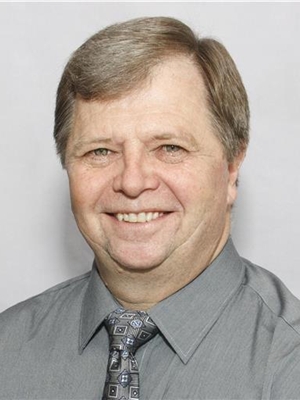54 Highland Drive, Oro Medonte
- Bedrooms: 3
- Bathrooms: 3
- Type: Residential
- Added: 66 days ago
- Updated: 30 days ago
- Last Checked: 15 days ago
Custom built by Crown Point, a high-end luxury builder, this exceptional property is a luxurious retreat. Featuring 3,200 SqFt of finished grand living! The spacious living room with cathedral ceilings seamlessly transitions into a grand formal dining area. All rooms are bathed in natural light streaming through expansive windows. The formal dining area has been designed to accommodate gatherings of over 14 guests. The newly renovated kitchen features a magic corner, two touchless faucets and a wine fridge perfect for chilling your favourite spirits. A sunken sunroom off the kitchen is complete with an electric fireplace and a bar countertop perfect for seamless entertaining. This bright room overlooks and has access to the backyard oasis. The primary suite is complemented by a gas fireplace and a spa-like ensuite with a spacious shower and hydrotherapy tub. Dual walk-in closets provide ample storage. One closet is a luxurious dressing room with built-in wardrobes. Adjacent to the suite, French doors lead to a versatile multi-purpose room whether you envision it as a home office fitted with high-speed internet, sitting room, or any other lifestyle need, the possibilities are endless. Convenience meets luxury with access to the three-car garage from main floor laundry room and basement. The finished basement boasts a versatile sitting area, a 4-piece bathroom and two spacious bedrooms with large windows. The meticulously landscaped yard and the outdoor oasis beckons with a tiered deck, built-in hot tub and the lower deck offers hanging curtains for added privacy. With no neighbours behind you will live a life of elegance and relaxation. This home also features a metal roof with long-term benefits and is nestled in a serene community with year-round outdoor activities and luxurious amenities such as the Vetta Nordic Spa, Horseshoe Resort and soon to be built new school and recreation center. (id:1945)
powered by

Property Details
- Cooling: Central air conditioning
- Heating: Forced air, Natural gas
- Stories: 2
- Structure Type: House
- Exterior Features: Brick
- Foundation Details: Poured Concrete
Interior Features
- Basement: Partially finished, Separate entrance, N/A
- Appliances: Washer, Refrigerator, Hot Tub, Central Vacuum, Dishwasher, Stove, Dryer, Microwave, Window Coverings, Garage door opener remote(s), Water Heater
- Bedrooms Total: 3
- Fireplaces Total: 3
- Bathrooms Partial: 1
Exterior & Lot Features
- Lot Features: Flat site, Lighting, Sump Pump
- Water Source: Municipal water
- Parking Total: 12
- Parking Features: Attached Garage
- Building Features: Fireplace(s)
- Lot Size Dimensions: 157.45 x 164.04 FT ; 157.45 X 164.04 X 198 X 37.13
Location & Community
- Directions: Highland Dr/4th Line
- Common Interest: Freehold
- Community Features: School Bus
Utilities & Systems
- Sewer: Septic System
- Utilities: Cable
Tax & Legal Information
- Tax Annual Amount: 5512
- Zoning Description: Residential
Room Dimensions
This listing content provided by REALTOR.ca has
been licensed by REALTOR®
members of The Canadian Real Estate Association
members of The Canadian Real Estate Association
















